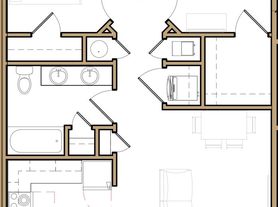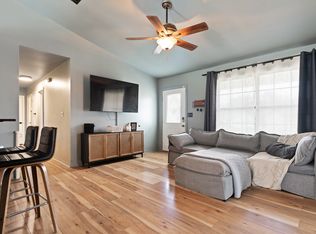Move-In Special: 1/2 Off 1st Full Months Rent!
Discover the charm of Crestview living in this beautiful single family home, ideally situated near N. Ferdon Boulevard, shopping, and dining. This stunning 3-bedroom, 2.5-bathroom, two-story home features an attached one-car garage and additional driveway parking. Inside, the spacious living room boasts brand-new carpeting, while the full kitchen is equipped with nice appliances and a breakfast bar that opens to the dining area. The primary suite with a walk in closet and it's own bathroom offers ample space plus privacy, complemented by two additional bedrooms and another full bathroom. A convenient half bath and washer/dryer (AS-IS) complete the interior. Step outside to a delightful backyard with an open patio, perfect for relaxation or entertaining. Enjoy the benefits of a well-maintained lawn, courtesy of the HOA.Please note, HOA rules and regulations apply. This is a non-smoking property. One Small pet is allowed. Don't miss the opportunity to make this exceptional property your new home!
In addition to the rental amount, all Sundance Rental Management residents are enrolled in the Resident Benefits Package (RBP) for $25.00/month which includes liability insurance, credit building to help boost the resident's credit score with timely rent payments, and much more! The benefits can be found on our website under Tenant FAQ.
House for rent
$1,650/mo
303 Dahlquist Dr, Crestview, FL 32539
3beds
1,831sqft
Price may not include required fees and charges.
Single family residence
Available now
No pets
Central air, ceiling fan
In unit laundry
Garage parking
-- Heating
What's special
Attached one-car garageBreakfast barAdditional driveway parkingBrand-new carpetingNice appliancesWell-maintained lawnFull kitchen
- 101 days |
- -- |
- -- |
Travel times
Renting now? Get $1,000 closer to owning
Unlock a $400 renter bonus, plus up to a $600 savings match when you open a Foyer+ account.
Offers by Foyer; terms for both apply. Details on landing page.
Facts & features
Interior
Bedrooms & bathrooms
- Bedrooms: 3
- Bathrooms: 3
- Full bathrooms: 2
- 1/2 bathrooms: 1
Cooling
- Central Air, Ceiling Fan
Appliances
- Included: Dishwasher, Dryer, Microwave, Range/Oven, Refrigerator, Washer
- Laundry: In Unit
Features
- Ceiling Fan(s), Walk In Closet, Walk-In Closet(s)
Interior area
- Total interior livable area: 1,831 sqft
Property
Parking
- Parking features: Garage
- Has garage: Yes
- Details: Contact manager
Features
- Patio & porch: Patio
- Exterior features: 3 Bedrooms 2.5 Bathrooms, Breakfast Bar, Flooring: New, Flooring: Tile/Carpet, HOA Rules and Regulations Apply, HVAC:Central Electric, Lawn, Primary Suite: Dual Vanity, Privacy fenced Backyard, Small Pets Accepted with Approval, Split Bedroom Floorplan, Two-Story, Walk In Closet
Details
- Parcel number: 093N23102500000310
Construction
Type & style
- Home type: SingleFamily
- Property subtype: Single Family Residence
Community & HOA
Location
- Region: Crestview
Financial & listing details
- Lease term: Contact For Details
Price history
| Date | Event | Price |
|---|---|---|
| 9/15/2025 | Price change | $1,650-2.9%$1/sqft |
Source: Zillow Rentals | ||
| 7/18/2025 | Price change | $1,700-5.6%$1/sqft |
Source: Zillow Rentals | ||
| 6/28/2025 | Listed for rent | $1,800$1/sqft |
Source: Zillow Rentals | ||
| 9/13/2024 | Listing removed | $1,800$1/sqft |
Source: Zillow Rentals | ||
| 7/17/2024 | Price change | $1,800-5.3%$1/sqft |
Source: Zillow Rentals | ||

