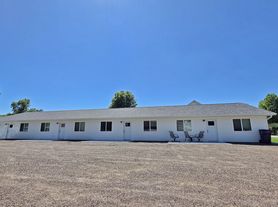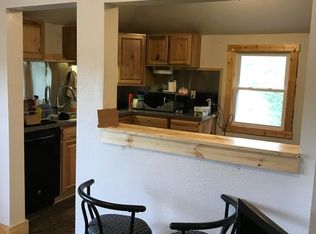The main level boasts two spacious bedrooms and a full bathroom, while the lower level includes a large family room, two additional bedrooms, and a second full bathroom perfect for extra privacy. Enjoy outdoor living with a deck off the living room and large back yard, ideal for relaxing or outdoor activities.
Additional highlights include a double attached garage for ample parking and storage, plus a dedicated laundry room with a countertop and extra storage space for added convenience.
Don't miss out on this fantastic home - call or text for a showing today!
House for rent
$2,000/mo
303 Dogwood Ave, Aurora, SD 57002
4beds
2,171sqft
Price may not include required fees and charges.
Single family residence
Available now
Cats, dogs OK
Central air
In unit laundry
Attached garage parking
Forced air
What's special
Large family roomSpacious bedrooms
- 12 days |
- -- |
- -- |
Travel times
Renting now? Get $1,000 closer to owning
Unlock a $400 renter bonus, plus up to a $600 savings match when you open a Foyer+ account.
Offers by Foyer; terms for both apply. Details on landing page.
Facts & features
Interior
Bedrooms & bathrooms
- Bedrooms: 4
- Bathrooms: 2
- Full bathrooms: 2
Heating
- Forced Air
Cooling
- Central Air
Appliances
- Included: Dishwasher, Dryer, Microwave, Oven, Washer
- Laundry: In Unit
Features
- Flooring: Carpet, Hardwood, Tile
Interior area
- Total interior livable area: 2,171 sqft
Property
Parking
- Parking features: Attached
- Has attached garage: Yes
- Details: Contact manager
Features
- Exterior features: Heating system: Forced Air
Details
- Parcel number: 311840030000310
Construction
Type & style
- Home type: SingleFamily
- Property subtype: Single Family Residence
Community & HOA
Location
- Region: Aurora
Financial & listing details
- Lease term: 1 Year
Price history
| Date | Event | Price |
|---|---|---|
| 9/25/2025 | Price change | $2,000-4.8%$1/sqft |
Source: Zillow Rentals | ||
| 9/24/2025 | Listed for rent | $2,100$1/sqft |
Source: Zillow Rentals | ||
| 8/28/2025 | Listing removed | $284,900$131/sqft |
Source: East Central South Dakota BOR #25-464 | ||
| 7/24/2025 | Pending sale | $284,900$131/sqft |
Source: East Central South Dakota BOR #25-464 | ||
| 6/15/2025 | Listed for sale | $284,900$131/sqft |
Source: East Central South Dakota BOR #25-464 | ||

