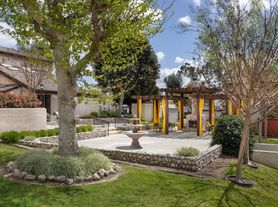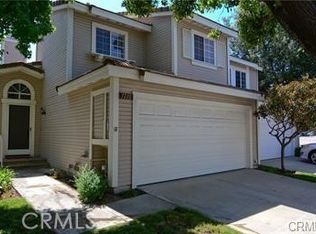This exquisite residence on a corner lot will be ready for occupancy on December 15 2025 or sooner. It is located in a high ranking school district only a few steps from a private, gated park with two tennis courts, swimming pool and playground. The Claremont Wilderness Park, walking and hiking trails, the "Claremont Club" and the famous Claremont Village are only a few minutes away. Recently installed smooth flooring throughout the entire residence. A peaceful and private backyard features a covered patio and peek-a-boo views of the nearby mountains. The south to north exposure provides a wonderful daylight experience. There is a brick fireplace in the living room, separate dining room and a family room adjacent to the kitchen, arranged in a pleasing floor plan. The convenient location close to the Claremont Colleges and easy freeway access nearby make this property a most desirable home.
House for rent
$3,950/mo
303 E Dunbarton Pl, Claremont, CA 91711
3beds
1,773sqft
Price may not include required fees and charges.
Singlefamily
Available now
-- Pets
Central air
In garage laundry
2 Attached garage spaces parking
Central, fireplace
What's special
Brick fireplacePeaceful and private backyardCorner lotSeparate dining roomPleasing floor planCovered patio
- 17 days |
- -- |
- -- |
Travel times
Zillow can help you save for your dream home
With a 6% savings match, a first-time homebuyer savings account is designed to help you reach your down payment goals faster.
Offer exclusive to Foyer+; Terms apply. Details on landing page.
Facts & features
Interior
Bedrooms & bathrooms
- Bedrooms: 3
- Bathrooms: 2
- Full bathrooms: 2
Rooms
- Room types: Dining Room, Family Room
Heating
- Central, Fireplace
Cooling
- Central Air
Appliances
- Laundry: In Garage, In Unit
Features
- All Bedrooms Down, Separate/Formal Dining Room
- Has fireplace: Yes
Interior area
- Total interior livable area: 1,773 sqft
Property
Parking
- Total spaces: 2
- Parking features: Attached, Driveway, Garage, Covered
- Has attached garage: Yes
- Details: Contact manager
Features
- Stories: 1
- Exterior features: 0-1 Unit/Acre, All Bedrooms Down, Association, Bedroom, Biking, Curbs, Direct Access, Driveway, Foothills, Garage, Gardener included in rent, Heating system: Central, Hiking, In Garage, Living Room, Lot Features: 0-1 Unit/Acre, Pet Park, Pool, Primary Bathroom, Primary Bedroom, Separate/Formal Dining Room, Sidewalks, Suburban, Tennis Court(s), View Type: Peek-A-Boo
Details
- Parcel number: 8671021044
Construction
Type & style
- Home type: SingleFamily
- Property subtype: SingleFamily
Condition
- Year built: 1987
Community & HOA
Community
- Features: Tennis Court(s)
HOA
- Amenities included: Tennis Court(s)
Location
- Region: Claremont
Financial & listing details
- Lease term: 12 Months
Price history
| Date | Event | Price |
|---|---|---|
| 10/11/2025 | Listed for rent | $3,950+27.4%$2/sqft |
Source: CRMLS #CV25237302 | ||
| 2/16/2019 | Listing removed | $3,100$2/sqft |
Source: COLDWELL BANKER TOWN & COUNTRY #CV19018124 | ||
| 1/25/2019 | Listed for rent | $3,100$2/sqft |
Source: COLDWELL BANKER TOWN & COUNTRY #CV19018124 | ||
| 12/21/2018 | Sold | $680,000+1.6%$384/sqft |
Source: Public Record | ||
| 11/8/2018 | Pending sale | $669,000$377/sqft |
Source: Remax Universal Realty #TR18263352 | ||

