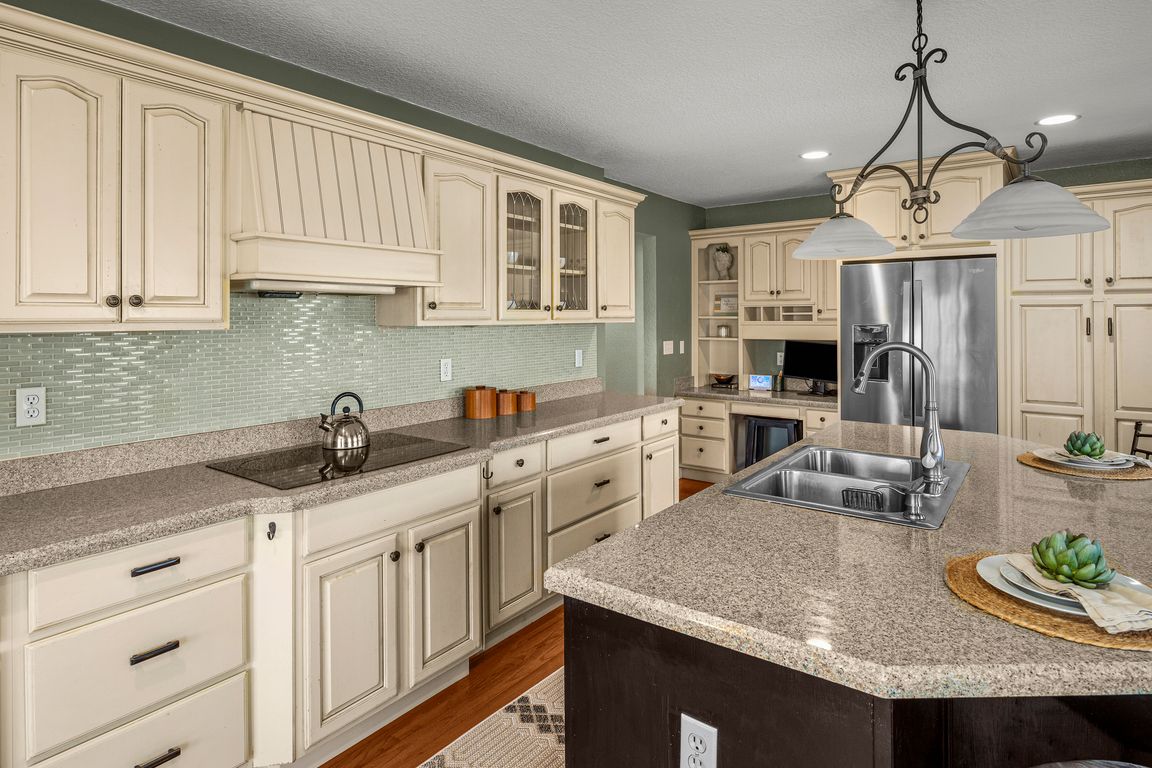
ActivePrice cut: $30K (9/12)
$895,000
5beds
4,401sqft
303 E Forest Pl, Candler, NC 28715
5beds
4,401sqft
Single family residence
Built in 2003
1 Acres
3 Attached garage spaces
$203 price/sqft
What's special
Partially finished basementLevel yardBeautifully landscaped homeHuge bonus roomFull kitchenPrivate-entry studio apartmentBreakfast nook
PRICED BELOW RECENT APPRAISAL! Ideal for multi-generational living, this beautifully landscaped home on 1 acre in Justice Ridge Estates offers space, comfort, and flexibility—priced at only $203/sq ft! The welcoming main level features hardwood floors, vaulted living room with stone fireplace, eat-in chef’s kitchen with island and breakfast nook, formal dining, ...
- 181 days |
- 859 |
- 26 |
Source: Canopy MLS as distributed by MLS GRID,MLS#: 4245999
Travel times
Kitchen
Living Room
Dining Room
Zillow last checked: 7 hours ago
Listing updated: September 27, 2025 at 01:06pm
Listing Provided by:
Michelle McElroy michelle.mcelroy@howardhannatate.com,
Howard Hanna Beverly-Hanks Waynesville
Source: Canopy MLS as distributed by MLS GRID,MLS#: 4245999
Facts & features
Interior
Bedrooms & bathrooms
- Bedrooms: 5
- Bathrooms: 4
- Full bathrooms: 4
- Main level bedrooms: 3
Primary bedroom
- Level: Main
Bedroom s
- Level: Main
Bedroom s
- Level: Upper
Dining room
- Level: Main
Kitchen
- Level: Main
Laundry
- Level: Main
Living room
- Level: Main
Office
- Level: Main
Play room
- Level: Upper
Sunroom
- Level: Main
Heating
- Ductless, Heat Pump
Cooling
- Heat Pump
Appliances
- Included: Convection Oven, Dishwasher, Dryer, Electric Cooktop, Refrigerator, Wall Oven, Washer
- Laundry: Laundry Room, Main Level
Features
- Flooring: Carpet, Tile, Wood
- Windows: Insulated Windows
- Basement: Apartment,Bath/Stubbed,Exterior Entry,Interior Entry,Partially Finished,Walk-Out Access,Walk-Up Access
- Fireplace features: Gas Log, Living Room, Propane
Interior area
- Total structure area: 3,231
- Total interior livable area: 4,401 sqft
- Finished area above ground: 3,231
- Finished area below ground: 1,170
Video & virtual tour
Property
Parking
- Total spaces: 3
- Parking features: Driveway, Attached Garage, Garage on Main Level
- Attached garage spaces: 3
- Has uncovered spaces: Yes
Features
- Levels: Two
- Stories: 2
- Patio & porch: Covered, Deck, Front Porch, Side Porch
- Has view: Yes
- View description: Mountain(s), Year Round
Lot
- Size: 1 Acres
- Features: Level, Rolling Slope
Details
- Parcel number: 869795818200000
- Zoning: Res
- Special conditions: Standard
- Other equipment: Fuel Tank(s)
Construction
Type & style
- Home type: SingleFamily
- Architectural style: Arts and Crafts
- Property subtype: Single Family Residence
Materials
- Cedar Shake, Fiber Cement
- Roof: Shingle
Condition
- New construction: No
- Year built: 2003
Utilities & green energy
- Sewer: Septic Installed
- Water: City
Community & HOA
Community
- Subdivision: Justice Ridge Estates
Location
- Region: Candler
- Elevation: 2000 Feet
Financial & listing details
- Price per square foot: $203/sqft
- Tax assessed value: $510,100
- Annual tax amount: $3,252
- Date on market: 4/11/2025
- Listing terms: Cash,Conventional,VA Loan
- Road surface type: Concrete, Paved