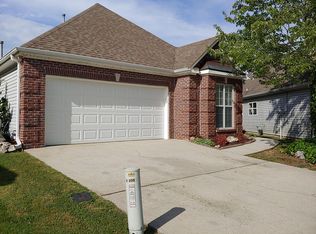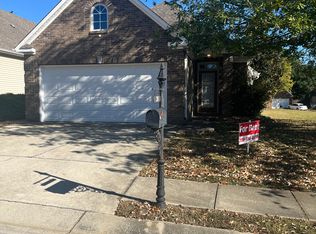Sold for $265,000
$265,000
303 High Ridge Ct, Pelham, AL 35124
3beds
1,642sqft
Single Family Residence
Built in 2003
8,276.4 Square Feet Lot
$279,400 Zestimate®
$161/sqft
$1,931 Estimated rent
Home value
$279,400
$257,000 - $305,000
$1,931/mo
Zestimate® history
Loading...
Owner options
Explore your selling options
What's special
Location, Location, Location! This adorable home has been freshly painted and is ready for you to move in! Home features a open and airy den with a gas fireplace and a cozy kitchen with granite countertops, a breakfast bar and stainless steel appliances. Split bedroom plan with the main bedroom and bath are on the back side of the home. Just off the main bedroom is an ensuite bath that has been updated to include a huge walk in shower and closet. Just off the den is a formal dining room. Out back is a spacious and private fenced in yard that you may enjoy from the screened in porch or the open deck. Back inside the home there are two additional bedrooms, a guest bath, laundry closet and 2 car garage. This home is perfectly situated between Alabaster and Pelham and convenient to the I-65, shopping and restaurants.
Zillow last checked: 8 hours ago
Listing updated: June 04, 2024 at 03:14pm
Listed by:
Susan Lehman 205-542-4011,
Keller Williams Metro South
Bought with:
Wyonna Baldwin
Movement Realty LLC
Source: GALMLS,MLS#: 21383618
Facts & features
Interior
Bedrooms & bathrooms
- Bedrooms: 3
- Bathrooms: 2
- Full bathrooms: 2
Primary bedroom
- Level: First
Bedroom 1
- Level: First
Bedroom 2
- Level: First
Primary bathroom
- Level: First
Bathroom 1
- Level: First
Dining room
- Level: First
Family room
- Level: First
Kitchen
- Features: Stone Counters
- Level: First
Basement
- Area: 0
Heating
- Central
Cooling
- Central Air
Appliances
- Included: Refrigerator, Stove-Electric, Gas Water Heater
- Laundry: Electric Dryer Hookup, Washer Hookup, Main Level, Laundry Room, Laundry (ROOM), Yes
Features
- Recessed Lighting, Smooth Ceilings, Walk-In Closet(s)
- Flooring: Carpet, Hardwood, Tile
- Windows: Double Pane Windows
- Attic: Pull Down Stairs,Yes
- Number of fireplaces: 1
- Fireplace features: Ventless, Family Room, Gas
Interior area
- Total interior livable area: 1,642 sqft
- Finished area above ground: 1,642
- Finished area below ground: 0
Property
Parking
- Total spaces: 2
- Parking features: Attached, Driveway, Parking (MLVL), Garage Faces Front
- Attached garage spaces: 2
- Has uncovered spaces: Yes
Features
- Levels: One
- Stories: 1
- Patio & porch: Porch, Open (DECK), Deck
- Pool features: None
- Has view: Yes
- View description: None
- Waterfront features: No
Lot
- Size: 8,276 sqft
Details
- Parcel number: 137253005042.000
- Special conditions: N/A
Construction
Type & style
- Home type: SingleFamily
- Property subtype: Single Family Residence
Materials
- 1 Side Brick
- Foundation: Slab
Condition
- Year built: 2003
Utilities & green energy
- Water: Public
- Utilities for property: Sewer Connected
Community & neighborhood
Community
- Community features: Street Lights
Location
- Region: Pelham
- Subdivision: High Ridge
HOA & financial
HOA
- Has HOA: Yes
- HOA fee: $200 annually
- Services included: Maintenance Grounds
Other
Other facts
- Price range: $265K - $265K
Price history
| Date | Event | Price |
|---|---|---|
| 6/4/2024 | Sold | $265,000$161/sqft |
Source: | ||
| 5/7/2024 | Contingent | $265,000$161/sqft |
Source: | ||
| 5/4/2024 | Listed for sale | $265,000+85.7%$161/sqft |
Source: | ||
| 8/11/2003 | Sold | $142,715$87/sqft |
Source: Public Record Report a problem | ||
Public tax history
| Year | Property taxes | Tax assessment |
|---|---|---|
| 2025 | $1,488 | $26,360 +15.5% |
| 2024 | -- | $22,820 +7.2% |
| 2023 | -- | $21,280 +10.1% |
Find assessor info on the county website
Neighborhood: 35124
Nearby schools
GreatSchools rating
- 5/10Pelham RidgeGrades: PK-5Distance: 1.3 mi
- 6/10Pelham Park Middle SchoolGrades: 6-8Distance: 2.9 mi
- 7/10Pelham High SchoolGrades: 9-12Distance: 3.3 mi
Schools provided by the listing agent
- Elementary: Pelham Ridge
- Middle: Pelham Park
- High: Pelham
Source: GALMLS. This data may not be complete. We recommend contacting the local school district to confirm school assignments for this home.
Get a cash offer in 3 minutes
Find out how much your home could sell for in as little as 3 minutes with a no-obligation cash offer.
Estimated market value$279,400
Get a cash offer in 3 minutes
Find out how much your home could sell for in as little as 3 minutes with a no-obligation cash offer.
Estimated market value
$279,400

