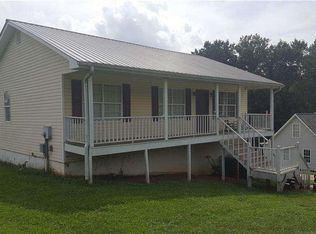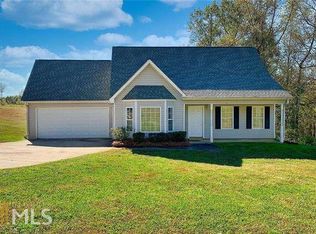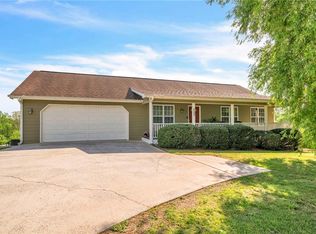Closed
Zestimate®
$276,500
303 Hobson Rd, Jasper, GA 30143
4beds
1,750sqft
Single Family Residence
Built in 1999
0.73 Acres Lot
$276,500 Zestimate®
$158/sqft
$2,282 Estimated rent
Home value
$276,500
$263,000 - $290,000
$2,282/mo
Zestimate® history
Loading...
Owner options
Explore your selling options
What's special
This charming 4-bedroom, 2-bathroom ranch with a brand new AC unit offers 1,750 square feet of comfortable living space on a generous .73-acre lot, featuring a spacious front and backyard, a welcoming covered front porch, and a back deck perfect for outdoor enjoyment. Inside, the living room boasts hardwood-style flooring, tall ceilings, and a cozy fireplace, while the kitchen showcases warm stained cabinets, a pantry, and a bright eating area. The large master bedroom on the main level is filled with natural light from two walls of windows and is complemented by two nearby bedrooms and two full baths. Adding extra flexibility, the converted garage has been transformed into a private-entry studio apartment complete with its own bedroom and living area-ideal for guests, rental income, or a home office. Located just minutes from downtown Jasper with convenient access to the interstate, this property blends space, comfort, and location in one attractive package. This property won't be available for long... schedule your showing today!!
Zillow last checked: 8 hours ago
Listing updated: December 08, 2025 at 10:39am
Listed by:
Bonnie Padgett 770-367-1715,
Keller Williams Elevate
Bought with:
Hollie Morris, 440066
Century 21 Lindsey & Pauley
Source: GAMLS,MLS#: 10574164
Facts & features
Interior
Bedrooms & bathrooms
- Bedrooms: 4
- Bathrooms: 2
- Full bathrooms: 2
- Main level bathrooms: 2
- Main level bedrooms: 4
Kitchen
- Features: Breakfast Area, Pantry
Heating
- Central, Natural Gas
Cooling
- Ceiling Fan(s), Central Air
Appliances
- Included: Dishwasher, Electric Water Heater
- Laundry: In Kitchen, Laundry Closet
Features
- Master On Main Level, Other
- Flooring: Carpet, Hardwood, Vinyl
- Windows: Double Pane Windows
- Basement: Crawl Space
- Number of fireplaces: 1
- Fireplace features: Living Room
- Common walls with other units/homes: No Common Walls
Interior area
- Total structure area: 1,750
- Total interior livable area: 1,750 sqft
- Finished area above ground: 1,750
- Finished area below ground: 0
Property
Parking
- Parking features: Kitchen Level, Off Street
Features
- Levels: One
- Stories: 1
- Patio & porch: Deck
- Body of water: None
Lot
- Size: 0.73 Acres
- Features: Level, Private
Details
- Parcel number: 030C 049 014
Construction
Type & style
- Home type: SingleFamily
- Architectural style: Ranch
- Property subtype: Single Family Residence
Materials
- Vinyl Siding
- Foundation: Pillar/Post/Pier
- Roof: Composition
Condition
- Resale
- New construction: No
- Year built: 1999
Utilities & green energy
- Electric: 220 Volts
- Sewer: Septic Tank
- Water: Public
- Utilities for property: Electricity Available, Phone Available, Water Available
Community & neighborhood
Security
- Security features: Smoke Detector(s)
Community
- Community features: None
Location
- Region: Jasper
- Subdivision: None
HOA & financial
HOA
- Has HOA: No
- Services included: None
Other
Other facts
- Listing agreement: Exclusive Right To Sell
Price history
| Date | Event | Price |
|---|---|---|
| 12/1/2025 | Sold | $276,500-1.2%$158/sqft |
Source: | ||
| 9/18/2025 | Pending sale | $279,900$160/sqft |
Source: | ||
| 8/17/2025 | Price change | $279,900-3.4%$160/sqft |
Source: | ||
| 8/15/2025 | Price change | $289,900-3.4%$166/sqft |
Source: | ||
| 8/5/2025 | Price change | $300,000-3.2%$171/sqft |
Source: | ||
Public tax history
| Year | Property taxes | Tax assessment |
|---|---|---|
| 2024 | $2,031 +34.1% | $104,219 +36.2% |
| 2023 | $1,515 -2% | $76,545 |
| 2022 | $1,546 +27.4% | $76,545 +37.5% |
Find assessor info on the county website
Neighborhood: 30143
Nearby schools
GreatSchools rating
- 8/10Hill City Elementary SchoolGrades: PK-4Distance: 2.3 mi
- 3/10Pickens County Middle SchoolGrades: 7-8Distance: 4.1 mi
- 6/10Pickens County High SchoolGrades: 9-12Distance: 5 mi
Schools provided by the listing agent
- Elementary: Hill City
- Middle: Jasper
- High: Pickens County
Source: GAMLS. This data may not be complete. We recommend contacting the local school district to confirm school assignments for this home.
Get a cash offer in 3 minutes
Find out how much your home could sell for in as little as 3 minutes with a no-obligation cash offer.
Estimated market value$276,500
Get a cash offer in 3 minutes
Find out how much your home could sell for in as little as 3 minutes with a no-obligation cash offer.
Estimated market value
$276,500


