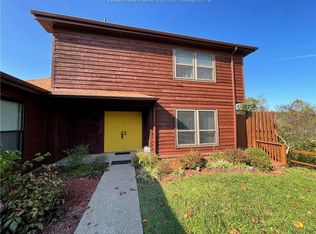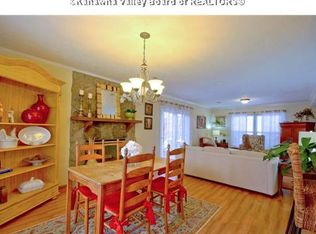Sold for $157,000
$157,000
303 Hunters Ridge Rd, Charleston, WV 25314
3beds
1,575sqft
Condominium, Single Family Residence
Built in 1978
-- sqft lot
$158,500 Zestimate®
$100/sqft
$1,919 Estimated rent
Home value
$158,500
$127,000 - $197,000
$1,919/mo
Zestimate® history
Loading...
Owner options
Explore your selling options
What's special
Offering 3bedrooms, 2 full baths, 1 half bath well updated kitchen furnished with appliances, 2-car garage and fresh paint throughout! Primary Bedroom with en-suite and walk-in closet while secondary bedrooms share a hall bath. Not only is this home comforting but it is great for entertainment! Family room has a wood burning fireplace well suited to the open floorplan. This unique Charleston Community is walkable with a lot of green space for outdoor enjoyment and this particular unit is located across from the pool. Enjoy even more of these outdoor spaces from the view of your spacious, covered rear deck! Call today for your private viewing.
Zillow last checked: 8 hours ago
Listing updated: November 12, 2025 at 01:01pm
Listed by:
Connie King Tedrow,
Runyan & Associates REALTORS 304-744-2121
Bought with:
Kimberly Smith, 240303600
Better Homes and Gardens Real Estate Central
Source: KVBR,MLS#: 278068 Originating MLS: Kanawha Valley Board of REALTORS
Originating MLS: Kanawha Valley Board of REALTORS
Facts & features
Interior
Bedrooms & bathrooms
- Bedrooms: 3
- Bathrooms: 3
- Full bathrooms: 2
- 1/2 bathrooms: 1
Primary bedroom
- Description: Primary Bedroom
- Level: Upper
- Dimensions: 13.9x12.6
Bedroom 2
- Description: Bedroom 2
- Level: Upper
- Dimensions: 10.9x11.4
Bedroom 3
- Description: Bedroom 3
- Level: Upper
- Dimensions: 10.9x11.1
Dining room
- Description: Dining Room
- Level: Main
- Dimensions: 12.3x10.2
Kitchen
- Description: Kitchen
- Level: Main
- Dimensions: 12.3x10.9
Living room
- Description: Living Room
- Level: Main
- Dimensions: 18.5x12.7
Heating
- Heat Pump
Cooling
- Central Air
Appliances
- Included: Dishwasher, Electric Range, Disposal, Refrigerator
Features
- Separate/Formal Dining Room, Cable TV
- Flooring: Laminate, Tile
- Windows: Insulated Windows
- Basement: None
- Number of fireplaces: 1
Interior area
- Total interior livable area: 1,575 sqft
Property
Parking
- Total spaces: 1
- Parking features: Attached, Garage, One Car Garage
- Attached garage spaces: 1
Features
- Levels: Two
- Stories: 2
- Patio & porch: Deck
- Exterior features: Deck
- Pool features: Pool
Details
- Parcel number: 090080063B00000000
Construction
Type & style
- Home type: Condo
- Architectural style: Two Story
- Property subtype: Condominium, Single Family Residence
Materials
- Drywall, Frame
- Roof: Composition,Shingle
Condition
- Year built: 1978
Utilities & green energy
- Sewer: Public Sewer
- Water: Public
Community & neighborhood
Security
- Security features: Smoke Detector(s)
Location
- Region: Charleston
- Subdivision: Hunters Ridge
HOA & financial
HOA
- Has HOA: Yes
- HOA fee: $4,116 annually
Price history
| Date | Event | Price |
|---|---|---|
| 11/12/2025 | Sold | $157,000-4.8%$100/sqft |
Source: | ||
| 10/24/2025 | Pending sale | $165,000$105/sqft |
Source: | ||
| 10/24/2025 | Listing removed | $165,000$105/sqft |
Source: | ||
| 9/17/2025 | Pending sale | $165,000$105/sqft |
Source: | ||
| 7/17/2025 | Price change | $165,000-2.9%$105/sqft |
Source: | ||
Public tax history
| Year | Property taxes | Tax assessment |
|---|---|---|
| 2025 | $970 -1.4% | $80,280 -1% |
| 2024 | $983 +5.9% | $81,120 +4.4% |
| 2023 | $928 | $77,700 |
Find assessor info on the county website
Neighborhood: South Hills
Nearby schools
GreatSchools rating
- 6/10Kenna Elementary SchoolGrades: PK-5Distance: 0.3 mi
- 8/10John Adams Middle SchoolGrades: 6-8Distance: 1.6 mi
- 9/10George Washington High SchoolGrades: 9-12Distance: 1.7 mi
Schools provided by the listing agent
- Elementary: Kenna
- Middle: John Adams
- High: G. Washington
Source: KVBR. This data may not be complete. We recommend contacting the local school district to confirm school assignments for this home.
Get pre-qualified for a loan
At Zillow Home Loans, we can pre-qualify you in as little as 5 minutes with no impact to your credit score.An equal housing lender. NMLS #10287.

