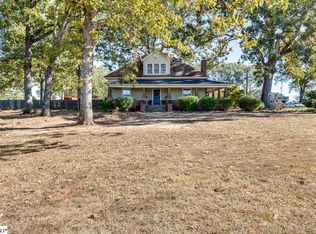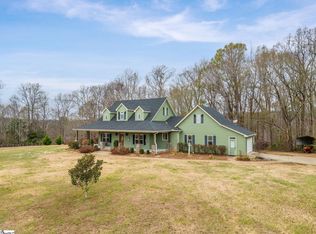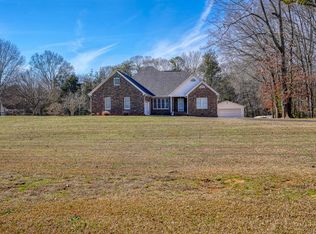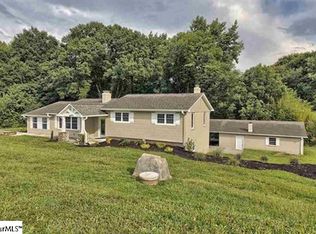Looking for a piece of property with easy access to I-385 and Fountain Inn, Simpsonville, Greenville and Laurens, this property maybe for you. With approx. Currently there is a partially finished barndominium on the property. The main building is currently set up for a 41 x 36.5 living area and a 48 x 41 covered carport area. The carport is tall enough and long enough to park a motorcoach under roof. It is laid out for 3 bedrooms and two full baths, has an open concept kitchen, dining and living room. You can leave the floorplan the way it is or change it if you wish as it is in the rough framing stage. Lots of the materials to finish the inside: sheetrock, insulation, mini splits, come with the property. You can finish the barndominium and or build your dream home, or divide the property and sell off some lots, maybe keep one lot for yourself, or possibly get the property rezoned and develop the property. It might make a great campground with RV lots, etc.
New construction
$1,200,000
303 Jenkins Bridge Rd, Fountain Inn, SC 29644
3beds
1,600sqft
Est.:
Mixed Use, Residential
Built in ----
4 Acres Lot
$-- Zestimate®
$750/sqft
$-- HOA
What's special
Open concept kitchen
- 827 days |
- 327 |
- 4 |
Zillow last checked: 8 hours ago
Listing updated: November 27, 2025 at 05:55am
Listed by:
Sandra Palmer 864-313-7193,
Hometown Realty Palmer & Gwinn
Source: Greater Greenville AOR,MLS#: 1512344
Tour with a local agent
Facts & features
Interior
Bedrooms & bathrooms
- Bedrooms: 3
- Bathrooms: 2
- Full bathrooms: 2
- Main level bathrooms: 2
- Main level bedrooms: 3
Rooms
- Room types: Other/See Remarks
Primary bedroom
- Area: 168
- Dimensions: 14 x 12
Bedroom 2
- Area: 144
- Dimensions: 12 x 12
Bedroom 3
- Area: 168
- Dimensions: 14 x 12
Primary bathroom
- Features: Other
Dining room
- Area: 120
- Dimensions: 12 x 10
Kitchen
- Area: 100
- Dimensions: 10 x 10
Living room
- Area: 180
- Dimensions: 15 x 12
Heating
- Other
Cooling
- Other
Appliances
- Included: None
- Laundry: None
Features
- Flooring: Concrete
- Basement: None
- Has fireplace: No
- Fireplace features: None
Interior area
- Total interior livable area: 1,600 sqft
Property
Parking
- Total spaces: 6
- Parking features: Attached, Detached, Gravel
- Has attached garage: Yes
- Has uncovered spaces: Yes
Features
- Levels: One and One Half
- Stories: 1.5
- Exterior features: Other
Lot
- Size: 4 Acres
- Features: Corner Lot, Few Trees, 2 - 5 Acres
- Topography: Level
Details
- Parcel number: 0567010103317
Construction
Type & style
- Home type: SingleFamily
- Architectural style: Other
- Property subtype: Mixed Use, Residential
Materials
- Other
- Foundation: Slab
- Roof: Metal
Condition
- Under Construction
- New construction: Yes
Utilities & green energy
- Sewer: Other
- Utilities for property: Water Available, Cable Available
Community & HOA
Community
- Features: None
- Subdivision: None
HOA
- Has HOA: No
- Services included: None
Location
- Region: Fountain Inn
Financial & listing details
- Price per square foot: $750/sqft
- Tax assessed value: $450,130
- Annual tax amount: $44
- Date on market: 11/7/2023
Estimated market value
Not available
Estimated sales range
Not available
Not available
Price history
Price history
| Date | Event | Price |
|---|---|---|
| 5/6/2024 | Listed for sale | $1,200,000$750/sqft |
Source: | ||
| 3/4/2024 | Contingent | $1,200,000$750/sqft |
Source: | ||
| 11/7/2023 | Listed for sale | $1,200,000+166.7%$750/sqft |
Source: | ||
| 8/11/2023 | Sold | $450,000+34.7%$281/sqft |
Source: Public Record Report a problem | ||
| 3/3/2022 | Sold | $334,000-1.5%$209/sqft |
Source: | ||
Public tax history
Public tax history
| Year | Property taxes | Tax assessment |
|---|---|---|
| 2024 | $44 -0.4% | $450,130 |
| 2023 | $45 -92.7% | $450,130 +73.5% |
| 2022 | $612 +1.9% | $259,370 |
Find assessor info on the county website
BuyAbility℠ payment
Est. payment
$6,739/mo
Principal & interest
$5809
Property taxes
$510
Home insurance
$420
Climate risks
Neighborhood: 29644
Nearby schools
GreatSchools rating
- 5/10Fork Shoals Elementary SchoolGrades: K-5Distance: 5 mi
- 4/10Woodmont Middle SchoolGrades: 6-8Distance: 9.2 mi
- 7/10Woodmont High SchoolGrades: 9-12Distance: 6.5 mi
Schools provided by the listing agent
- Elementary: Fork Shoals
- Middle: Woodmont
- High: Woodmont
Source: Greater Greenville AOR. This data may not be complete. We recommend contacting the local school district to confirm school assignments for this home.
- Loading
- Loading



