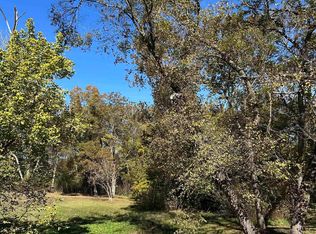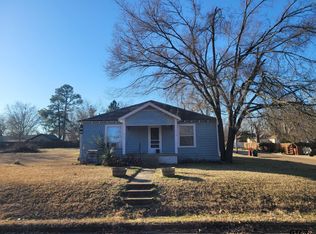Sold on 10/23/25
Price Unknown
303 Keith St, Mount Vernon, TX 75457
2beds
832sqft
Single Family Residence
Built in 1902
1.15 Acres Lot
$39,900 Zestimate®
$--/sqft
$1,046 Estimated rent
Home value
$39,900
Estimated sales range
Not available
$1,046/mo
Zestimate® history
Loading...
Owner options
Explore your selling options
What's special
Step back in time and grab hold of a piece of Mt. Vernon history! This 2-bedroom, 1-bath classic sits on a full acre right inside the city limits—a rare find these days. Picture this: a big, inviting front porch made for rocking chairs and sweet tea, and a covered back porch where you can watch the sun set after a hard day’s work. The lot is something special—adorned with hardwoods and dotted with fruit trees, offering both beauty and bounty. There’s more than enough space for a garden big enough to feed the whole family. This home isn’t just a house—it’s an opportunity. An opportunity to roll up your sleeves, breathe life back into a true showplace, and create something to be proud of. You’ll be walking the same halls that have seen generations before, but with your vision and effort, this place can shine like new again. They don’t make homes like this anymore—with character, charm, and room to grow. If you’ve got an eye for potential and a heart for history, this is your chance to make it happen right here in historic Mt. Vernon. Come see what a little imagination, hard work, and Texas grit can do.
Zillow last checked: 8 hours ago
Listing updated: November 04, 2025 at 12:48pm
Listed by:
Jim Solomon,
Century 21 Butler Real Estate
Bought with:
Jim Solomon, TREC# 0790374
Source: GTARMLS,MLS#: 25011330
Facts & features
Interior
Bedrooms & bathrooms
- Bedrooms: 2
- Bathrooms: 1
- Full bathrooms: 1
Bedroom
- Level: Main
Bathroom
- Features: Shower and Tub, Vinyl Tile, Linen Closet
Kitchen
- Features: Kitchen/Eating Combo
Heating
- Floor Furnace, Hot Water
Cooling
- Window Unit(s), Ceiling Fan(s)
Appliances
- Included: Range/Oven-Gas, Refrigerator, Gas Water Heater
Features
- Ceiling Fan(s), Other/See Remarks
- Flooring: Laminate
- Has fireplace: No
- Fireplace features: None
Interior area
- Total structure area: 832
- Total interior livable area: 832 sqft
Property
Parking
- Parking features: Detached
- Has garage: Yes
Features
- Levels: One
- Stories: 1
- Patio & porch: Porch
- Pool features: None
- Fencing: Wood,Partial
Lot
- Size: 1.15 Acres
- Features: Rectangular Lot
Details
- Additional structures: Storage
- Parcel number: 000600000000050000000
- Special conditions: None,As-Is Condition @ Closing
Construction
Type & style
- Home type: SingleFamily
- Architectural style: Early American
- Property subtype: Single Family Residence
Materials
- Wood Frame
- Foundation: Pillar/Post/Pier
- Roof: Composition
Condition
- Year built: 1902
Utilities & green energy
- Sewer: Public Sewer
- Water: Public, Company: City Of Mt Vernon
- Utilities for property: Underground Utilities, Cable Connected, Cable Internet, Cable Available
Community & neighborhood
Location
- Region: Mount Vernon
Other
Other facts
- Listing terms: Conventional,Cash
- Road surface type: Paved
Price history
| Date | Event | Price |
|---|---|---|
| 10/23/2025 | Sold | -- |
Source: | ||
| 9/23/2025 | Pending sale | $80,000$96/sqft |
Source: | ||
| 9/4/2025 | Price change | $80,000-5.9%$96/sqft |
Source: | ||
| 7/25/2025 | Listed for sale | $85,000$102/sqft |
Source: | ||
Public tax history
| Year | Property taxes | Tax assessment |
|---|---|---|
| 2025 | -- | $64,560 +10% |
| 2024 | $184 +0.3% | $58,690 -26.9% |
| 2023 | $183 +0.2% | $80,250 +37.3% |
Find assessor info on the county website
Neighborhood: 75457
Nearby schools
GreatSchools rating
- 7/10Mt Vernon J High SchoolGrades: 5-8Distance: 0.7 mi
- 6/10Mt Vernon High SchoolGrades: 9-12Distance: 0.8 mi
- 8/10Mount Vernon Elementary SchoolGrades: PK-4Distance: 0.9 mi
Schools provided by the listing agent
- Elementary: Mt Vernon
- Middle: Mt Vernon
- High: Mt Vernon
Source: GTARMLS. This data may not be complete. We recommend contacting the local school district to confirm school assignments for this home.

