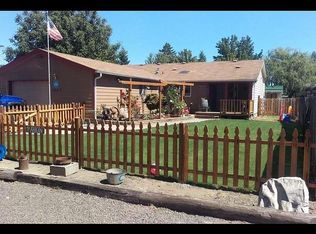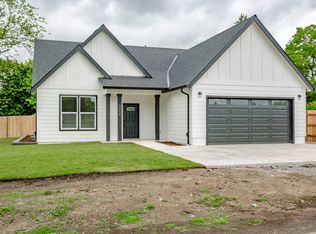Sold
$415,000
303 Ketchum Ave, Amity, OR 97101
4beds
1,975sqft
Residential, Single Family Residence
Built in 1890
7,840.8 Square Feet Lot
$419,700 Zestimate®
$210/sqft
$2,857 Estimated rent
Home value
$419,700
$399,000 - $441,000
$2,857/mo
Zestimate® history
Loading...
Owner options
Explore your selling options
What's special
Zillow last checked: 8 hours ago
Listing updated: June 24, 2025 at 05:48am
Listed by:
Heather Acker 971-241-4961,
MORE Realty
Bought with:
OR and WA Non Rmls, NA
Non Rmls Broker
Source: RMLS (OR),MLS#: 24009475
Facts & features
Interior
Bedrooms & bathrooms
- Bedrooms: 4
- Bathrooms: 3
- Full bathrooms: 3
- Main level bathrooms: 2
Primary bedroom
- Features: Bathroom, Bathtub With Shower, Closet, Laminate Flooring
- Level: Upper
- Area: 180
- Dimensions: 12 x 15
Bedroom 2
- Features: Closet, Laminate Flooring
- Level: Main
- Area: 144
- Dimensions: 16 x 9
Bedroom 3
- Features: Closet, Laminate Flooring
- Level: Upper
- Area: 180
- Dimensions: 12 x 15
Bedroom 4
- Features: Bathroom, Exterior Entry, Closet, Laminate Flooring
- Level: Main
- Area: 180
- Dimensions: 12 x 15
Dining room
- Features: Kitchen Dining Room Combo, Laminate Flooring
- Level: Main
- Area: 196
- Dimensions: 14 x 14
Kitchen
- Features: Cook Island, Dishwasher, Disposal, Laminate Flooring
- Level: Main
- Area: 165
- Width: 15
Living room
- Features: Bay Window, Ceiling Fan, Laminate Flooring
- Level: Main
- Area: 240
- Dimensions: 16 x 15
Heating
- Heat Pump
Cooling
- Heat Pump
Appliances
- Included: Cooktop, Dishwasher, Disposal, Electric Water Heater, Gas Water Heater
- Laundry: Laundry Room
Features
- Ceiling Fan(s), Bathroom, Closet, Kitchen Dining Room Combo, Cook Island, Bathtub With Shower, Pantry
- Flooring: Laminate
- Windows: Double Pane Windows, Vinyl Frames, Bay Window(s)
- Basement: Crawl Space
Interior area
- Total structure area: 1,975
- Total interior livable area: 1,975 sqft
Property
Parking
- Total spaces: 2
- Parking features: Driveway, On Street, Garage Door Opener, Attached, Extra Deep Garage
- Attached garage spaces: 2
- Has uncovered spaces: Yes
Accessibility
- Accessibility features: Garage On Main, Utility Room On Main, Accessibility
Features
- Levels: Two
- Stories: 2
- Patio & porch: Covered Deck, Porch
- Exterior features: Yard, Exterior Entry
- Fencing: Fenced
Lot
- Size: 7,840 sqft
- Dimensions: 110 x 71
- Features: Corner Lot, Level, SqFt 7000 to 9999
Details
- Parcel number: 522505
Construction
Type & style
- Home type: SingleFamily
- Property subtype: Residential, Single Family Residence
Materials
- Cement Siding, Lap Siding
- Foundation: Concrete Perimeter
- Roof: Composition
Condition
- Resale
- New construction: No
- Year built: 1890
Utilities & green energy
- Gas: Gas
- Sewer: Public Sewer
- Water: Public
Community & neighborhood
Location
- Region: Amity
Other
Other facts
- Listing terms: Cash,Conventional
- Road surface type: Gravel, Paved
Price history
| Date | Event | Price |
|---|---|---|
| 6/24/2025 | Sold | $415,000+418.8%$210/sqft |
Source: | ||
| 9/12/2013 | Sold | $80,000-55.5%$41/sqft |
Source: | ||
| 10/2/2010 | Listing removed | $179,900$91/sqft |
Source: Prudential Northwest Properties #10021352 | ||
| 3/15/2010 | Listed for sale | $179,900$91/sqft |
Source: Prudential Northwest Properties #10021352 | ||
Public tax history
| Year | Property taxes | Tax assessment |
|---|---|---|
| 2024 | $2,726 +3.4% | $157,479 +3% |
| 2023 | $2,636 +1.7% | $152,892 +3% |
| 2022 | $2,591 +13.8% | $148,439 +3% |
Find assessor info on the county website
Neighborhood: 97101
Nearby schools
GreatSchools rating
- 2/10Amity Elementary SchoolGrades: K-5Distance: 0.7 mi
- 3/10Amity Middle SchoolGrades: 6-8Distance: 0.1 mi
- 2/10Amity High SchoolGrades: 9-12Distance: 0.3 mi
Schools provided by the listing agent
- Elementary: Amity
- Middle: Amity
- High: Amity
Source: RMLS (OR). This data may not be complete. We recommend contacting the local school district to confirm school assignments for this home.

Get pre-qualified for a loan
At Zillow Home Loans, we can pre-qualify you in as little as 5 minutes with no impact to your credit score.An equal housing lender. NMLS #10287.
Sell for more on Zillow
Get a free Zillow Showcase℠ listing and you could sell for .
$419,700
2% more+ $8,394
With Zillow Showcase(estimated)
$428,094
