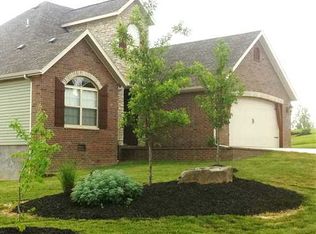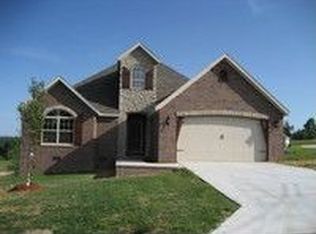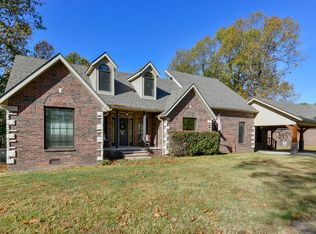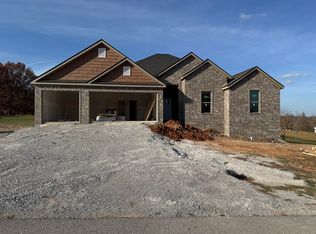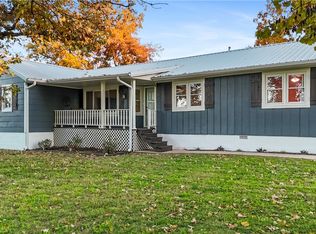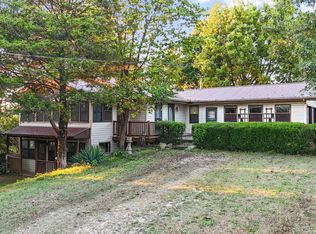**Charming & Spacious Home in a Thriving Neighborhood - A Must-See!**Step into comfort and style with this beautifully updated home, nestled in a friendly, up-and-coming subdivision. With a brand-new roof installed this year, an upgraded water heater, and gorgeous quartz countertops, this home is the perfect blend of modern updates and cozy living.The heart of the home is the expansive master suite--your personal retreat with a roomy walk-in closet and a luxurious ensuite bath that's perfect for unwinding after a long day. Throughout, you'll find luxury vinyl plank flooring that adds warmth and elegance to every room.Whether you're enjoying a peaceful stroll to the nearby school or taking advantage of the quick, easy access to nearby highways, everything you need is right here. Within an hour's drive, you can be in Branson, Rogers, Springfield, or Joplin--giving you the perfect balance of quiet, suburban life and access to all the excitement of nearby towns.This home truly has it all--charm, comfort, and a location that can't be beat. Don't wait--come see it for yourself and fall in love!---How does that sound? Does it feel more inviting now?
Active
$449,900
303 Melton Way, Cassville, MO 65625
5beds
3,486sqft
Est.:
Single Family Residence
Built in 2018
0.86 Acres Lot
$441,600 Zestimate®
$129/sqft
$-- HOA
What's special
Beautifully updated homeGorgeous quartz countertopsExpansive master suiteLuxurious ensuite bathLuxury vinyl plank flooringRoomy walk-in closet
- 6 days |
- 81 |
- 2 |
Zillow last checked: 8 hours ago
Listing updated: December 17, 2025 at 11:58am
Listed by:
Justin M Barnes 417-554-0262,
Cappy Harris REALTORS
Source: SOMOMLS,MLS#: 60300356
Tour with a local agent
Facts & features
Interior
Bedrooms & bathrooms
- Bedrooms: 5
- Bathrooms: 3
- Full bathrooms: 3
Rooms
- Room types: Bedroom, John Deere, Media Room, Office, Family Room
Heating
- Central, Fireplace(s), Propane
Cooling
- Central Air, Ceiling Fan(s)
Appliances
- Included: Dishwasher, Drinking Water Dispenser, Propane Water Heater, Convection Oven, Free-Standing Electric Oven, Ice Maker, Exhaust Fan, Microwave, Refrigerator, Disposal
- Laundry: Main Level, W/D Hookup
Features
- High Speed Internet, High Ceilings, Quartz Counters, Internet - Fiber Optic, Cathedral Ceiling(s), Raised or Tiered Entry, Walk-In Closet(s)
- Flooring: Carpet, Luxury Vinyl
- Windows: Blinds, Double Pane Windows
- Basement: Walk-Out Access,Finished,Storage Space,Interior Entry,Apartment,Partially Finished,Full
- Attic: Access Only:No Stairs
- Has fireplace: Yes
- Fireplace features: Living Room, Blower Fan, Propane, Electric, Insert
Interior area
- Total structure area: 3,686
- Total interior livable area: 3,486 sqft
- Finished area above ground: 1,836
- Finished area below ground: 1,650
Property
Parking
- Total spaces: 2
- Parking features: Driveway, Garage Faces Front, Garage Door Opener
- Attached garage spaces: 2
- Has uncovered spaces: Yes
Features
- Levels: One
- Stories: 1
- Patio & porch: Covered, Front Porch, Rear Porch, Deck
- Exterior features: Rain Gutters
- Fencing: Wood
- Has view: Yes
- View description: Panoramic
Lot
- Size: 0.86 Acres
- Features: Adjoins National Forest, Sloped, Dead End Street, Cleared
Details
- Additional structures: Shed(s)
- Parcel number: 184.0200040230001.036
- Other equipment: None
Construction
Type & style
- Home type: SingleFamily
- Architectural style: Traditional
- Property subtype: Single Family Residence
Materials
- Block, Vinyl Siding, Stone, Concrete
- Foundation: Block, Poured Concrete
- Roof: Composition
Condition
- Year built: 2018
Utilities & green energy
- Sewer: Public Sewer
- Water: Public
Green energy
- Energy efficient items: Appliances, Thermostat
Community & HOA
Community
- Security: Smoke Detector(s)
- Subdivision: N/A
Location
- Region: Cassville
Financial & listing details
- Price per square foot: $129/sqft
- Tax assessed value: $175,900
- Annual tax amount: $1,524
- Date on market: 12/17/2025
- Listing terms: Cash,VA Loan,USDA/RD,FHA,Conventional
- Road surface type: Asphalt, Concrete
Estimated market value
$441,600
$420,000 - $464,000
$2,003/mo
Price history
Price history
| Date | Event | Price |
|---|---|---|
| 12/17/2025 | Listed for sale | $449,900$129/sqft |
Source: | ||
| 12/2/2025 | Listing removed | $449,900$129/sqft |
Source: | ||
| 11/6/2025 | Price change | $449,900-2.2%$129/sqft |
Source: | ||
| 9/26/2025 | Price change | $460,000-2.1%$132/sqft |
Source: | ||
| 8/25/2025 | Price change | $469,900-1.1%$135/sqft |
Source: | ||
Public tax history
Public tax history
| Year | Property taxes | Tax assessment |
|---|---|---|
| 2025 | -- | $33,421 |
| 2024 | $1,525 +0% | $33,421 |
| 2023 | $1,525 +1.7% | $33,421 +1.7% |
Find assessor info on the county website
BuyAbility℠ payment
Est. payment
$2,577/mo
Principal & interest
$2206
Property taxes
$214
Home insurance
$157
Climate risks
Neighborhood: 65625
Nearby schools
GreatSchools rating
- NAEunice Thomas Elementary SchoolGrades: PK-2Distance: 0.4 mi
- 8/10Cassville Middle SchoolGrades: 6-8Distance: 0.4 mi
- 5/10Cassville High SchoolGrades: 9-12Distance: 0.4 mi
Schools provided by the listing agent
- Elementary: Cassville
- Middle: Cassville
- High: Cassville
Source: SOMOMLS. This data may not be complete. We recommend contacting the local school district to confirm school assignments for this home.
- Loading
- Loading
