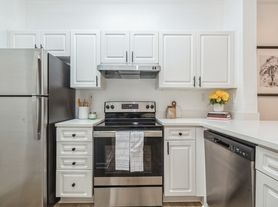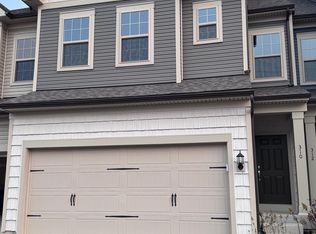New 3BR Townhome in Garnet Valley School District - walk to Whole Foods!
Welcome to Spring Lake, a brand-new townhome community by Pulte Homes in the top-rated Garnet Valley School District. Steps from Glen Eagle Square & Whole Foods, a short drive to Wegmans, Costco and tax free shopping in Delaware and 15 minutes from downtown West Chester.
This brand new, stunning 3-bedroom, 2.5-bath townhome offers modern comfort and unbeatable convenience. Step into refined living with this immaculate two-story home. This premium unit offers a rare combination of elegance, space, and functionality, perfect for professionals, executives, or families seeking upscale comfort.
Property Highlights:
Walk into the open-concept main level with a spacious, bright family room, upgraded sunroom, a formal dining area and a seamlessly connected Gourmet kitchen with a large center island, abundant cabinetry, expansive countertops and pantry. Step onto the beautiful deck to enjoy some fresh air. Walk upstairs on expanded 4 ft wide hardwood stairs to the owner's suite with a large walk-in closet and an upgraded sitting area. The master bath boasts a double vanity and spacious walk-in shower. Laundry shouldn't be a chore with the centrally located laundry room on the bedroom level. The unfinished Daylight basement with extra windows offers extra space whether you envision a cozy entertainment space, rec area or a private gym.
Premium Features:
All appliances: Refrigerator, Gas Stove, Oven, Microwave, Washer & Dryer
200 extra sq ft from additional sun room and extended master bedroom
Whole house Wi-Fi with high speed wireless extenders on each floor
Elegant 4-ft wide wood staircase
Enjoy the extra Community Amenities that Spring Lake offers, like Tot lot, dog park & walking trails including a Community pavilion. Shopping and food - we have you covered! Walkable to Whole Foods, Harvest Grill & boutique shops. Easy access to Routes 1, 76, 95, 202, 322 & 476. 10 miles to Longwood Gardens | 9 miles to Wawa SEPTA Station
Schedule your private tour today and experience this exceptional home firsthand.
Lease Details:
12 to 24 months
Gross income - 2.5x monthly rent
Renters insurance required
Minimum 640 credit score
$500 one-time pet deposit per pet (no more than 2 small pets)
$50 per pet rent per month
Renters will be responsible for all utilities
No smoking
Townhouse for rent
Accepts Zillow applications
$3,900/mo
303 Milton Stamp Dr, Glen Mills, PA 19342
3beds
2,090sqft
Price may not include required fees and charges.
Townhouse
Available now
Cats, small dogs OK
Central air
In unit laundry
Attached garage parking
Forced air
What's special
Beautiful deckDaylight basementExpansive countertopsCentrally located laundry roomLarge center islandAbundant cabinetryOpen-concept main level
- 7 days |
- -- |
- -- |
Travel times
Facts & features
Interior
Bedrooms & bathrooms
- Bedrooms: 3
- Bathrooms: 3
- Full bathrooms: 2
- 1/2 bathrooms: 1
Heating
- Forced Air
Cooling
- Central Air
Appliances
- Included: Dishwasher, Dryer, Microwave, Oven, Refrigerator, Washer
- Laundry: In Unit
Features
- Walk In Closet
- Flooring: Carpet, Hardwood
Interior area
- Total interior livable area: 2,090 sqft
Property
Parking
- Parking features: Attached, Off Street
- Has attached garage: Yes
- Details: Contact manager
Features
- Exterior features: Heating system: Forced Air, Walk In Closet
Construction
Type & style
- Home type: Townhouse
- Property subtype: Townhouse
Building
Management
- Pets allowed: Yes
Community & HOA
Location
- Region: Glen Mills
Financial & listing details
- Lease term: 1 Year
Price history
| Date | Event | Price |
|---|---|---|
| 10/13/2025 | Listed for rent | $3,900$2/sqft |
Source: Zillow Rentals | ||
| 5/18/2025 | Listing removed | $589,990$282/sqft |
Source: | ||
| 3/16/2025 | Listed for sale | $589,990$282/sqft |
Source: | ||

