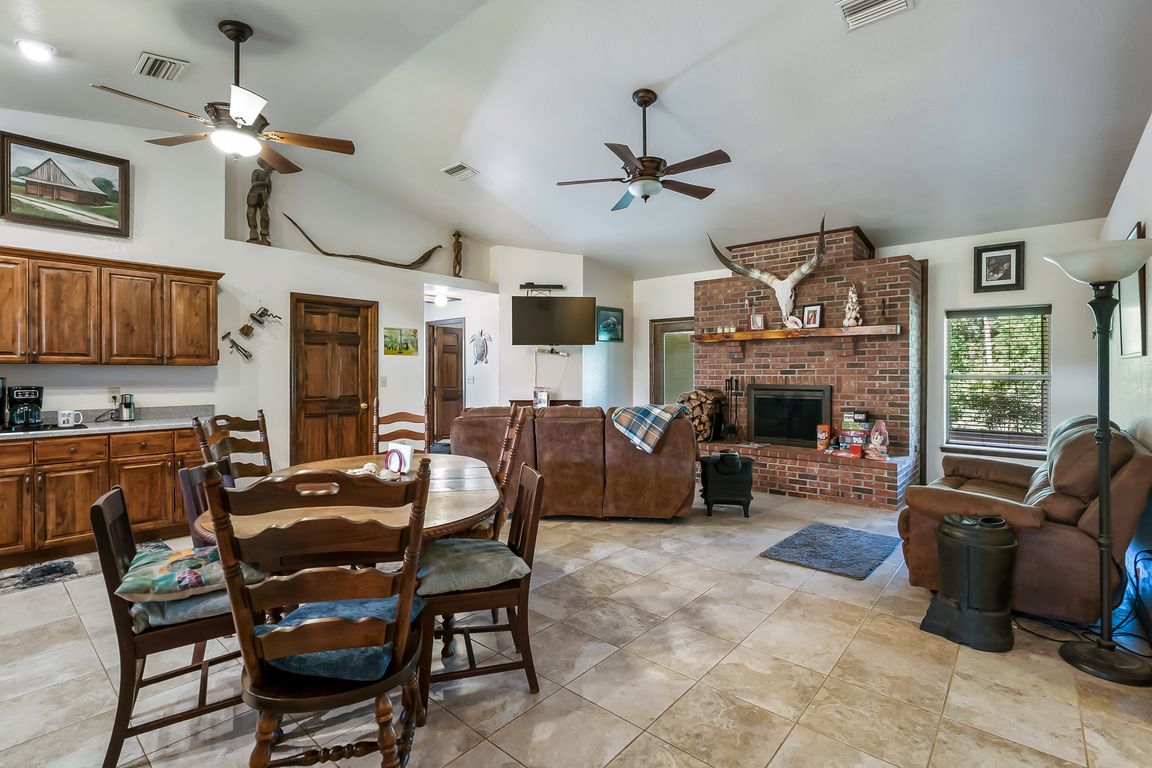
For salePrice cut: $114.9K (8/18)
$575,000
3beds
1,741sqft
303 NE 290th Ave, Old Town, FL 32680
3beds
1,741sqft
Single family residence
Built in 2009
11.87 Acres
2 Garage spaces
$330 price/sqft
What's special
Gas fireplaceChicken coopsBreakfast barLarge laundry roomSun deckAir-conditioned office areaMarble window sills
OLD TOWN, FLORIDA ~ TWO PROPERTY PARCELS BEING SOLD TOGETHER, 11.87 ACRES WITH POND, Picture your family farm here, horses and donkeys in the pasture, ducks in the pond, chickens and fresh eggs, goats, sheep, a HUGE garden with fresh produce. Extraordinary home is 2009 custom built 3/2 with cathedral ceilings, ...
- 455 days |
- 239 |
- 8 |
Source: Dixie-Gilchrist Levy Counties BOR,MLS#: 791042
Travel times
Living Room
Bedroom
Bathroom
Zillow last checked: 7 hours ago
Listing updated: August 17, 2025 at 05:09pm
Listed by:
Deborah Drummond 352-221-1677,
Drummond Realty Inc. 352-221-1677
Source: Dixie-Gilchrist Levy Counties BOR,MLS#: 791042
Facts & features
Interior
Bedrooms & bathrooms
- Bedrooms: 3
- Bathrooms: 2
- Full bathrooms: 2
Rooms
- Room types: Family Room, Kitchen/Dining Combo, Laundry
Primary bedroom
- Features: 1 Master Suite, Walk-In Closet(s)
Primary bathroom
- Features: Built in Shower Bench, Linen Closet, Vanity, Walk-in Shower
Heating
- Central, Heat Pump
Cooling
- Central Air
Appliances
- Included: Gas Cooktop, Dishwasher, Dryer, Microwave Hood, Refrigerator, Washer, Water Softener
- Laundry: Sink, Laundry Room, W/D Hookups, Laundry Tub
Features
- Ceiling Fan(s), Eat-in Kitchen, Fireplace, Open Floorplan, Pantry, Walk-In Closet(s), Wood Cabinets
- Flooring: Tile
- Windows: Double Pane Windows, Blinds
- Has fireplace: Yes
- Fireplace features: Brick, Wood Burning
Interior area
- Total structure area: 1,741
- Total interior livable area: 1,741 sqft
Video & virtual tour
Property
Parking
- Total spaces: 4
- Parking features: 2 Car Detached Carport, 2 Car Detached Garage, Circular Driveway, Driveway, Asphalt
- Garage spaces: 2
- Carport spaces: 2
- Covered spaces: 4
- Has uncovered spaces: Yes
Accessibility
- Accessibility features: Grab Bars-Shower/Bath
Features
- Patio & porch: Porch, Enclosed Porch
- Exterior features: Lighting, Pond, Slab
- Pool features: None
- Waterfront features: Pond
Lot
- Size: 11.87 Acres
- Features: Corner Lot, Irregular Lot, Multiple Lots, Oversize, Room for a Pool, Fruit Trees, Partially Landscaped, Pasture, Wooded, Horses Allowed
- Topography: Level,Topo Mix
- Residential vegetation: Wooded, Grassed
Details
- Additional structures: Barn/Stalls, Barn(s), Separate Studio/Office, Shed(s), Utility Building, Workshop
- Has additional parcels: Yes
- Parcel number: 449200020410
- Other equipment: Satellite Dish
- Horses can be raised: Yes
Construction
Type & style
- Home type: SingleFamily
- Architectural style: Ranch
- Property subtype: Single Family Residence
Materials
- HardiPlank Type, Concrete
- Foundation: Slab
- Roof: Metal
Condition
- Year built: 2009
Utilities & green energy
- Sewer: Septic Tank
- Water: 4 Inch, 2+ Wells
Community & HOA
Community
- Security: Smoke Detector(s)
- Subdivision: Indian Oaks
Location
- Region: Old Town
Financial & listing details
- Price per square foot: $330/sqft
- Annual tax amount: $2,654
- Date on market: 7/10/2024
- Listing terms: Cash,Conventional,FHA,USDA Loan,VA Loan
- Inclusions: All Stainless Steel Kitchen Appliances, Also Includes Washer And Dryer In Laundry Room, And One Freezer In Pole Barn.