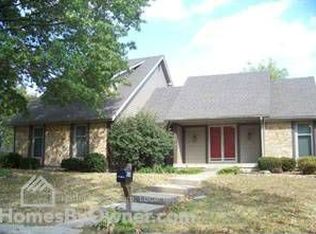Sold
Price Unknown
303 NE Oak Tree Pl, Lees Summit, MO 64086
3beds
2,192sqft
Single Family Residence
Built in 1979
10,185 Square Feet Lot
$343,100 Zestimate®
$--/sqft
$2,437 Estimated rent
Home value
$343,100
$326,000 - $360,000
$2,437/mo
Zestimate® history
Loading...
Owner options
Explore your selling options
What's special
BACK ON MARKET AT NO FAULT OF SELLER. This stunning ranch-style home offers the convenience of single-level living. Nestled on a serene cul-de-sac, away from busy streets, this property provides a peaceful & safe environment for you & your family. An actual attached shed (a rare find in an HOA that typically does not allow sheds) provides you with the perfect space for storing your lawn tools & other belongings. Step out onto the long-lasting composite deck with aluminum rails, where you can relax & soak up the beautiful surroundings. The rear yard, enclosed with a durable aluminum perimeter fence, offers privacy & maintenance-free security. The exterior of the home boasts a charming brick facade paired with maintenance-free vinyl siding with low maintenance vinyl, double-hung thermal insulated windows enhancing energy efficiency & filling the home with natural light. You'll have a clubhouse & pool, providing you with endless opportunities for relaxation & recreation. The kitchen features stainless steel appliances adding a touch of modernity & convenience to your cooking experience. Please note that the fridge will not be included. Inside the home, you'll be greeted by beautiful hardwood floors that have just been refinished, exuding warmth & elegance throughout. Additionally, there is a fourth non-conforming bedroom located in the basement, offering ample space for perhaps a teenager or an additional guest room. The basement also offers plenty of built-in storage shelves, perfect for organizing all your holiday decorations & cherished memories. The basement features a large space that would be a dream come true for woodworkers or craft makers, providing the ideal environment to pursue your hobbies and unleash your creativity. Additionally, this property offers both electric & gas clothes dryer hookups, providing convenience and flexibility for your laundry needs. Even with ample years left on the life, the roof will be replaced prior to closing.
Zillow last checked: 8 hours ago
Listing updated: February 09, 2024 at 08:12am
Listing Provided by:
Nick Welty 816-347-8955,
Platinum Realty LLC
Bought with:
Ashleigh Cole, 2020042305
Kansas City Real Estate, Inc.
Source: Heartland MLS as distributed by MLS GRID,MLS#: 2464826
Facts & features
Interior
Bedrooms & bathrooms
- Bedrooms: 3
- Bathrooms: 3
- Full bathrooms: 3
Primary bedroom
- Level: First
- Dimensions: 13 x 14
Bedroom 1
- Level: First
- Dimensions: 12 x 9
Bedroom 2
- Level: First
- Dimensions: 13 x 9
Primary bathroom
- Level: First
- Dimensions: 10 x 4
Bathroom 1
- Level: First
- Dimensions: 8 x 7
Bathroom 2
- Level: Basement
- Dimensions: 8 x 5
Family room
- Level: Basement
- Dimensions: 21 x 13
Kitchen
- Level: First
- Dimensions: 9 x 17
Laundry
- Dimensions: 5 x 2
Living room
- Level: First
- Dimensions: 20 x 13
Other
- Level: Basement
- Dimensions: 19 x 10
Workshop
- Dimensions: 18 x 17
Heating
- Natural Gas
Cooling
- Electric
Appliances
- Included: Dishwasher, Disposal, Humidifier, Microwave, Built-In Electric Oven, Stainless Steel Appliance(s)
- Laundry: In Basement, In Hall
Features
- Ceiling Fan(s), Pantry
- Flooring: Carpet, Tile, Wood
- Windows: Thermal Windows
- Basement: Concrete,Finished,Full,Sump Pump
- Number of fireplaces: 1
- Fireplace features: Living Room
Interior area
- Total structure area: 2,192
- Total interior livable area: 2,192 sqft
- Finished area above ground: 1,435
- Finished area below ground: 757
Property
Parking
- Total spaces: 2
- Parking features: Attached
- Attached garage spaces: 2
Features
- Patio & porch: Deck
- Fencing: Metal
Lot
- Size: 10,185 sqft
- Dimensions: 10,185
- Features: Cul-De-Sac
Details
- Parcel number: 61120075600000000
Construction
Type & style
- Home type: SingleFamily
- Architectural style: Traditional
- Property subtype: Single Family Residence
Materials
- Brick Veneer, Vinyl Siding
- Roof: Composition
Condition
- Year built: 1979
Utilities & green energy
- Sewer: Public Sewer, Grinder Pump
- Water: Public
Community & neighborhood
Security
- Security features: Smoke Detector(s)
Location
- Region: Lees Summit
- Subdivision: Oak Tree Farms
HOA & financial
HOA
- Has HOA: Yes
- HOA fee: $625 annually
- Amenities included: Clubhouse, Pickleball Court(s), Pool, Tennis Court(s)
- Services included: Trash
- Association name: Oak Tree Farm HOA
Other
Other facts
- Listing terms: Cash,Conventional,FHA,VA Loan
- Ownership: Private
Price history
| Date | Event | Price |
|---|---|---|
| 2/8/2024 | Sold | -- |
Source: | ||
| 1/14/2024 | Pending sale | $338,000$154/sqft |
Source: | ||
| 1/10/2024 | Listed for sale | $338,000$154/sqft |
Source: | ||
| 12/23/2023 | Contingent | $338,000$154/sqft |
Source: | ||
| 11/30/2023 | Listed for sale | $338,000$154/sqft |
Source: | ||
Public tax history
| Year | Property taxes | Tax assessment |
|---|---|---|
| 2024 | $4,059 +0.7% | $56,217 |
| 2023 | $4,030 +65.2% | $56,217 +86.1% |
| 2022 | $2,439 -2% | $30,210 |
Find assessor info on the county website
Neighborhood: 64086
Nearby schools
GreatSchools rating
- 3/10Underwood Elementary SchoolGrades: K-5Distance: 1.9 mi
- 6/10Bernard C. Campbell Middle SchoolGrades: 6-8Distance: 1.8 mi
- 8/10Lee's Summit North High SchoolGrades: 9-12Distance: 1.6 mi
Schools provided by the listing agent
- Elementary: Underwood
- Middle: Bernard Campbell
- High: Lee's Summit North
Source: Heartland MLS as distributed by MLS GRID. This data may not be complete. We recommend contacting the local school district to confirm school assignments for this home.
Get a cash offer in 3 minutes
Find out how much your home could sell for in as little as 3 minutes with a no-obligation cash offer.
Estimated market value
$343,100
Get a cash offer in 3 minutes
Find out how much your home could sell for in as little as 3 minutes with a no-obligation cash offer.
Estimated market value
$343,100
