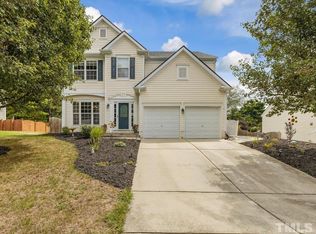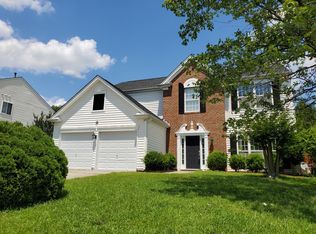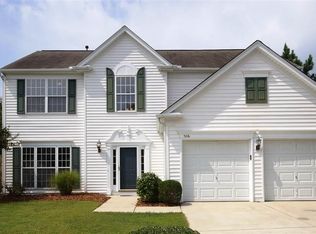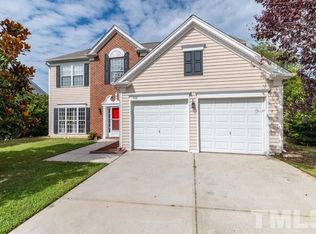Nice details in this home! Foyer & powder room with hardwood flooring. Crown and Chair Molding in formal areas- 2" Blinds throughout. Spacious 2 story Family room with Laminate floors and gas logs. Kitchen offers a large pantry, tile flooring, Gas stove, built in microwave and ceiling fan. Enjoy relaxing on a huge back deck overlooking a nice flat yard.
This property is off market, which means it's not currently listed for sale or rent on Zillow. This may be different from what's available on other websites or public sources.



