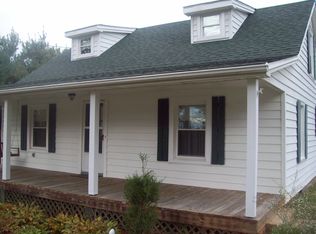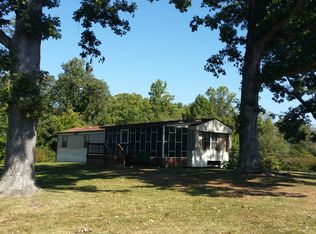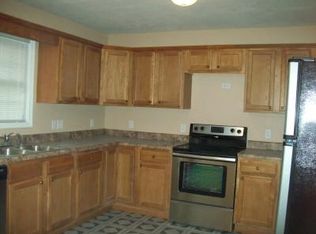Sold for $267,000
$267,000
303 Rothwood Rd, Monroe, VA 24574
4beds
2,016sqft
Single Family Residence
Built in 1984
1.52 Acres Lot
$270,800 Zestimate®
$132/sqft
$1,933 Estimated rent
Home value
$270,800
Estimated sales range
Not available
$1,933/mo
Zestimate® history
Loading...
Owner options
Explore your selling options
What's special
Tucked away on the quiet rural road of Rothwood, this charming Cape Cod in Monroe is a hidden gem. Nestled on over 1.5 private acres, the home offers serenity and spacealong with a long list of modern updates. Enjoy peace of mind with a brand new roof, new windows, two new heat pumps, luxury vinyl plank flooring throughout, and completely renovated kitchen and bathrooms. Every detail has been thoughtfully upgraded, so you can move in and unwindno projects needed. Just settle in and enjoy the quiet country lifestyle.
Zillow last checked: 8 hours ago
Listing updated: July 01, 2025 at 12:42pm
Listed by:
Tim Bushnell 512-277-4872 Tim@acreebrothersrealty.com,
Keller Williams
Bought with:
Cody Duff, 0225270622
Magnolia Mountain Realty
Source: LMLS,MLS#: 359593 Originating MLS: Lynchburg Board of Realtors
Originating MLS: Lynchburg Board of Realtors
Facts & features
Interior
Bedrooms & bathrooms
- Bedrooms: 4
- Bathrooms: 2
- Full bathrooms: 2
Primary bedroom
- Level: Second
- Area: 332.84
- Dimensions: 15.7 x 21.2
Bedroom
- Dimensions: 0 x 0
Bedroom 2
- Level: Second
- Area: 235.53
- Dimensions: 11.11 x 21.2
Bedroom 3
- Level: First
- Area: 93.79
- Dimensions: 11.3 x 8.3
Bedroom 4
- Level: First
- Area: 139.38
- Dimensions: 9.11 x 15.3
Bedroom 5
- Area: 0
- Dimensions: 0 x 0
Dining room
- Level: First
- Area: 229.5
- Dimensions: 15 x 15.3
Family room
- Area: 0
- Dimensions: 0 x 0
Great room
- Area: 0
- Dimensions: 0 x 0
Kitchen
- Level: First
- Area: 250.16
- Dimensions: 21.2 x 11.8
Living room
- Level: First
- Area: 322.98
- Dimensions: 21.11 x 15.3
Office
- Area: 0
- Dimensions: 0 x 0
Heating
- Heat Pump
Cooling
- Heat Pump
Appliances
- Included: Dishwasher, Microwave, Electric Range, Refrigerator, Electric Water Heater
- Laundry: Dryer Hookup, Main Level, Separate Laundry Rm., Washer Hookup
Features
- Drywall, Main Level Bedroom, Main Level Den, Tile Bath(s)
- Flooring: Vinyl Plank
- Basement: Crawl Space,Exterior Entry,Walk-Out Access
- Attic: Access
- Number of fireplaces: 1
- Fireplace features: 1 Fireplace
Interior area
- Total structure area: 2,016
- Total interior livable area: 2,016 sqft
- Finished area above ground: 2,016
- Finished area below ground: 0
Property
Parking
- Parking features: Off Street
- Has garage: Yes
Features
- Levels: One and One Half
- Patio & porch: Patio, Porch, Front Porch, Rear Porch
Lot
- Size: 1.52 Acres
Details
- Parcel number: 138A188
Construction
Type & style
- Home type: SingleFamily
- Architectural style: Cape Cod
- Property subtype: Single Family Residence
Materials
- Aluminum Siding
- Roof: Shingle
Condition
- Year built: 1984
Utilities & green energy
- Sewer: Septic Tank
- Water: County
Community & neighborhood
Location
- Region: Monroe
Price history
| Date | Event | Price |
|---|---|---|
| 7/1/2025 | Sold | $267,000+2.7%$132/sqft |
Source: | ||
| 6/2/2025 | Pending sale | $259,900$129/sqft |
Source: | ||
| 5/30/2025 | Listed for sale | $259,900+147.5%$129/sqft |
Source: | ||
| 4/3/2025 | Sold | $105,000-36.4%$52/sqft |
Source: | ||
| 1/19/2025 | Pending sale | $165,000$82/sqft |
Source: | ||
Public tax history
| Year | Property taxes | Tax assessment |
|---|---|---|
| 2024 | $788 | $129,100 |
| 2023 | $788 | $129,100 |
| 2022 | $788 | $129,100 |
Find assessor info on the county website
Neighborhood: 24574
Nearby schools
GreatSchools rating
- 2/10Central Elementary SchoolGrades: PK-5Distance: 6.5 mi
- 8/10Amherst Middle SchoolGrades: 6-8Distance: 6.6 mi
- 5/10Amherst County High SchoolGrades: 9-12Distance: 5.7 mi
Schools provided by the listing agent
- Elementary: Amherst Elem
- Middle: Monelison Midl
- High: Amherst High
Source: LMLS. This data may not be complete. We recommend contacting the local school district to confirm school assignments for this home.
Get pre-qualified for a loan
At Zillow Home Loans, we can pre-qualify you in as little as 5 minutes with no impact to your credit score.An equal housing lender. NMLS #10287.


