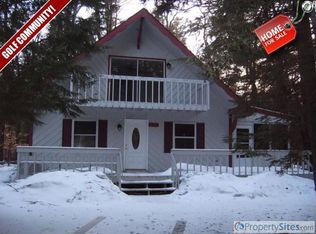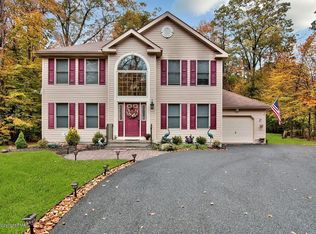Captivating Contemporary in amenity filled Pocono Farms. This home features 3 bedrooms and 3 baths complete with FIRST FLOOR MASTER suite. 2 story foyer invites you in. Formal Dining Room has tray ceilings and chandelier. Open concept living. Modern eat in Kitchen boasts granite countertops and breakfast bar. Spacious living room enjoys vaulted ceilings, skylights, and gas fp. Hardwood floors throughout the home. Mstr suite appreciates tray ceilings and large master bath complete with dble sinks, vaulted ceiling, jetted tub, stall shower and wic. Head upstairs to a large landing leading to 2 more bedrooms, bathroom, and a family room with vaulted ceilings and hdwd floor. There is an extra bonus room next to bedroom 3 which can be used as an office/extra bedroom. NEW LOWER TAXES for 2020
This property is off market, which means it's not currently listed for sale or rent on Zillow. This may be different from what's available on other websites or public sources.

