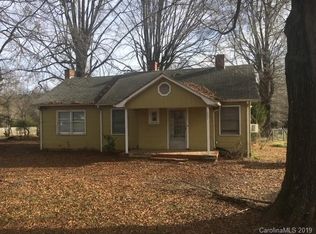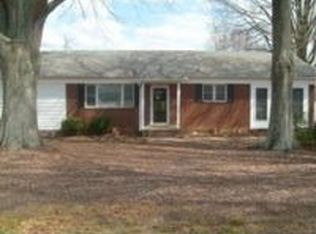Closed
$262,000
303 S Central Ave, Locust, NC 28097
3beds
1,510sqft
Single Family Residence
Built in 1940
0.68 Acres Lot
$311,700 Zestimate®
$174/sqft
$1,836 Estimated rent
Home value
$311,700
$293,000 - $330,000
$1,836/mo
Zestimate® history
Loading...
Owner options
Explore your selling options
What's special
WELCOME TO THE FAST GROWING CITY OF LOCUST. This property could be your new venture or your new home. Zoned Center City which will allow this house to be converted for commercial use or used residential. Lovely and well maintained home located on a hard corner (Elm and South Central Ave) with .68 +/_ land. No carpet in this house just beautiful prefinished hardwood floors through out. Large master bedroom with built-ins and master bath with walk-in closet or could be used as an additional living room. Set on the back deck and enjoy the cool evenings or enjoy your morning coffee. 2 additional bedrooms with closets. Small building for storage. Also Storage area under the house. Beautiful flowering bushes around house. The house plan is very unique and ready for you to call it home or your business. Being located in the heart of the city is a plus for conveniences to restaurants and shopping areas, etc. Call today to come see this property THANK YOU FOR YOUR INTEREST.
Zillow last checked: 8 hours ago
Listing updated: March 05, 2024 at 01:44pm
Listing Provided by:
Judy Godwin jjgodwin@bellsouth.net,
J Godwin Realty
Bought with:
Debbie Clontz
Debbie Clontz Real Estate LLC
Source: Canopy MLS as distributed by MLS GRID,MLS#: 4016364
Facts & features
Interior
Bedrooms & bathrooms
- Bedrooms: 3
- Bathrooms: 2
- Full bathrooms: 2
- Main level bedrooms: 3
Primary bedroom
- Features: Vaulted Ceiling(s)
- Level: Main
- Area: 240 Square Feet
- Dimensions: 12' 0" X 20' 0"
Primary bedroom
- Level: Main
Bedroom s
- Level: Main
- Area: 192 Square Feet
- Dimensions: 12' 0" X 16' 0"
Bedroom s
- Level: Main
- Area: 156 Square Feet
- Dimensions: 13' 0" X 12' 0"
Bedroom s
- Level: Main
Bedroom s
- Level: Main
Bathroom full
- Features: Walk-In Closet(s)
- Level: Main
- Area: 72 Square Feet
- Dimensions: 8' 0" X 9' 0"
Bathroom full
- Level: Main
Dining room
- Features: Walk-In Closet(s)
- Level: Main
- Area: 176 Square Feet
- Dimensions: 16' 0" X 11' 0"
Dining room
- Level: Main
Kitchen
- Level: Main
- Area: 126 Square Feet
- Dimensions: 14' 0" X 9' 0"
Kitchen
- Level: Main
Living room
- Level: Main
- Area: 256 Square Feet
- Dimensions: 16' 0" X 16' 0"
Living room
- Level: Main
Office
- Features: Built-in Features
- Level: Main
- Area: 90 Square Feet
- Dimensions: 10' 0" X 9' 0"
Office
- Level: Main
Utility room
- Level: Main
- Area: 42 Square Feet
- Dimensions: 6' 0" X 7' 0"
Utility room
- Level: Main
Heating
- Central, Propane
Cooling
- Ceiling Fan(s), Central Air
Appliances
- Included: Dishwasher, Electric Range, Electric Water Heater
- Laundry: Electric Dryer Hookup, Utility Room, Washer Hookup
Features
- Flooring: Hardwood
- Has basement: No
- Fireplace features: Propane
Interior area
- Total structure area: 1,510
- Total interior livable area: 1,510 sqft
- Finished area above ground: 1,510
- Finished area below ground: 0
Property
Parking
- Total spaces: 1
- Parking features: Attached Carport
- Carport spaces: 1
Accessibility
- Accessibility features: No Interior Steps
Features
- Levels: One
- Stories: 1
Lot
- Size: 0.68 Acres
- Dimensions: 130 x 227
Details
- Parcel number: 557503419663
- Zoning: CC
- Special conditions: Estate
Construction
Type & style
- Home type: SingleFamily
- Architectural style: Arts and Crafts
- Property subtype: Single Family Residence
Materials
- Vinyl
- Foundation: Crawl Space
- Roof: Asbestos Shingle
Condition
- New construction: No
- Year built: 1940
Utilities & green energy
- Sewer: Public Sewer
- Water: County Water
- Utilities for property: Electricity Connected, Propane
Community & neighborhood
Location
- Region: Locust
- Subdivision: None
Other
Other facts
- Listing terms: Cash,Conventional
- Road surface type: Concrete
Price history
| Date | Event | Price |
|---|---|---|
| 3/5/2024 | Sold | $262,000-20.6%$174/sqft |
Source: | ||
| 1/30/2024 | Pending sale | $330,000$219/sqft |
Source: | ||
| 12/4/2023 | Price change | $330,000-4.3%$219/sqft |
Source: | ||
| 10/16/2023 | Price change | $345,000-4.2%$228/sqft |
Source: | ||
| 4/12/2023 | Price change | $360,000-4%$238/sqft |
Source: | ||
Public tax history
| Year | Property taxes | Tax assessment |
|---|---|---|
| 2024 | $1,552 | $142,415 |
| 2023 | $1,552 +74.6% | $142,415 |
| 2022 | $889 +0.8% | $142,415 |
Find assessor info on the county website
Neighborhood: 28097
Nearby schools
GreatSchools rating
- 9/10Locust Elementary SchoolGrades: K-5Distance: 0.5 mi
- 6/10West Stanly Middle SchoolGrades: 6-8Distance: 2.6 mi
- 5/10West Stanly High SchoolGrades: 9-12Distance: 4.4 mi
Schools provided by the listing agent
- Elementary: Locust
- Middle: West Stanly
- High: West Stanly
Source: Canopy MLS as distributed by MLS GRID. This data may not be complete. We recommend contacting the local school district to confirm school assignments for this home.
Get a cash offer in 3 minutes
Find out how much your home could sell for in as little as 3 minutes with a no-obligation cash offer.
Estimated market value
$311,700
Get a cash offer in 3 minutes
Find out how much your home could sell for in as little as 3 minutes with a no-obligation cash offer.
Estimated market value
$311,700

