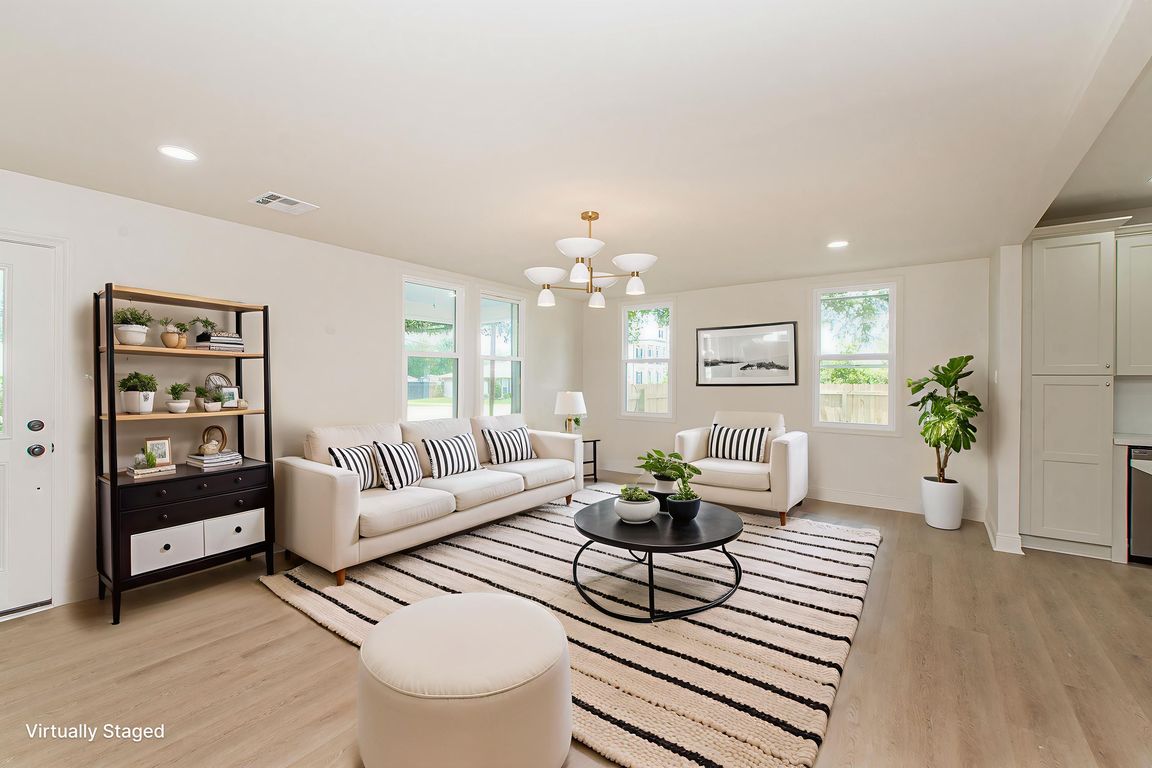
ActivePrice cut: $5K (10/20)
$335,000
4beds
2,074sqft
303 S Linden St, Hammond, LA 70403
4beds
2,074sqft
Single family residence
Built in 1954
9,583 sqft
Carport
$162 price/sqft
What's special
Open-concept floor planAged live oak treeBackyard accessStainless steel appliancesGas rangeQuartz countertopsSpa-style rain shower
Fully renovated move-in ready home on a fenced corner lot with backyard access—great for boat or RV parking. A beautifully aged live oak tree adds charm to the front yard. Upgrades include new HVAC, new water heater, metal roof, new windows, and luxury vinyl plank flooring. The open-concept floor plan features ...
- 109 days |
- 539 |
- 27 |
Source: GSREIN,MLS#: 2510111
Travel times
Living Room
Kitchen
Primary Bedroom
Zillow last checked: 7 hours ago
Listing updated: October 20, 2025 at 11:02am
Listed by:
John Exnicios 504-416-4749,
Berkshire Hathaway HomeServices Preferred, REALTOR 985-718-1482
Source: GSREIN,MLS#: 2510111
Facts & features
Interior
Bedrooms & bathrooms
- Bedrooms: 4
- Bathrooms: 2
- Full bathrooms: 2
Primary bedroom
- Level: First
- Dimensions: 17.3x12.5
Bedroom
- Level: First
- Dimensions: 14.7x10.6
Bedroom
- Level: Second
- Dimensions: 15.6x12.5
Bedroom
- Level: Second
- Dimensions: 17.7x12.5
Kitchen
- Level: First
- Dimensions: 13x11
Living room
- Level: First
- Dimensions: 20x15
Heating
- Gas
Cooling
- Central Air, 1 Unit
Appliances
- Included: Dishwasher, Disposal, Microwave, Oven, Range
- Laundry: Washer Hookup, Dryer Hookup
Features
- Attic, Carbon Monoxide Detector, Stainless Steel Appliances
- Windows: Screens
- Has fireplace: No
- Fireplace features: None
Interior area
- Total structure area: 2,830
- Total interior livable area: 2,074 sqft
Video & virtual tour
Property
Parking
- Parking features: Attached, Carport, Two Spaces, Boat, Driveway, RV Access/Parking
- Has carport: Yes
- Has uncovered spaces: Yes
Features
- Levels: Two
- Stories: 2
- Patio & porch: Covered, Other, Porch
- Exterior features: Fence, Porch, Permeable Paving
Lot
- Size: 9,583.2 Square Feet
- Dimensions: 100 x 95
- Features: Corner Lot, City Lot, Oversized Lot
Details
- Parcel number: S26 T6SR7E
- Special conditions: None
Construction
Type & style
- Home type: SingleFamily
- Architectural style: Acadian
- Property subtype: Single Family Residence
Materials
- Brick, Hardboard
- Foundation: Slab
- Roof: Metal
Condition
- Excellent
- Year built: 1954
Utilities & green energy
- Sewer: Public Sewer
- Water: Public
Green energy
- Energy efficient items: HVAC, Insulation, Lighting, Water Heater, Windows
Community & HOA
Community
- Security: Smoke Detector(s)
- Subdivision: Hammond
HOA
- Has HOA: No
Location
- Region: Hammond
Financial & listing details
- Price per square foot: $162/sqft
- Tax assessed value: $91,063
- Annual tax amount: $133
- Date on market: 7/8/2025