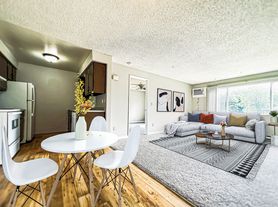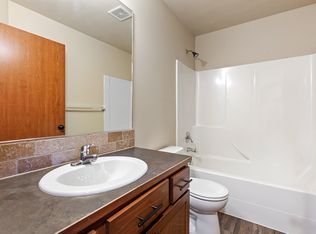Hassle-Free Comfort Meets Prime Location
This beautifully designed 3-bedroom, 2-bathroom luxury townhome offers the perfect blend of style, comfort, and convenience. From the moment you step inside, you'll be greeted by open living spaces filled with natural light, sleek laminate flooring, and a modern kitchen featuring stainless steel gas appliances.
Located within the highly sought-after Central Valley School District, this home places you just minutes from top-rated schools, shopping, dining, and a wide variety of local amenities.
Additional highlights include a one-car garage and a $150 monthly utility fee that covers water, sewer, lawn care, snow removal, and general yard maintenanceproviding a truly low-maintenance lifestyle. Pets are considered, but smoking is not permitted.
Discover a townhome that checks every box: a prime location, thoughtful details, and a living experience designed for your comfort.
Professionally managed by Red Rock Property Management
BEFORE YOU APPLY - Please consider the following before filling out and paying for the application.
1.Applicant(s) must be a minimum of 18 years of age.
2.Each applicant will be required to apply individually, to include married couples.
3.Gross monthly household income must be equal two and half times the stated monthly rent.
4.Checking that your income(s) are sufficient and verifiable to cover two and half times the rent for the property.
5.Check for any past evictions or collections while running your credit.
6.Calling any references that you will be using. This includes professional, personal, and rental references.
7.Open bankruptcies will affect your eligibility.
8.Red Rock Property Management does not accept comprehensive reusable tenant screening report.
Rental Terms
Application Fee : $55.00 per applicant
Security Deposit: $2,195.00
Rent: $1,995.00
Admin Fee: $300.00
Utility Fee: Tenant pays $150.00 water/sewer via tenant portal. Tenant pays electric and waste management directly.
Pet Policy:
Pets considered with deposits and fees
Apartment for rent
$1,995/mo
303 S Marigold Ln, Spokane Valley, WA 99216
3beds
1,210sqft
Price may not include required fees and charges.
Apartment
Available now
Cats, dogs OK
Central air
In unit laundry
Attached garage parking
Forced air
What's special
Sleek laminate flooringModern kitchenNatural lightOpen living spacesStainless steel gas appliances
- 32 days
- on Zillow |
- -- |
- -- |
Travel times
Looking to buy when your lease ends?
Consider a first-time homebuyer savings account designed to grow your down payment with up to a 6% match & 3.83% APY.
Facts & features
Interior
Bedrooms & bathrooms
- Bedrooms: 3
- Bathrooms: 2
- Full bathrooms: 2
Heating
- Forced Air
Cooling
- Central Air
Appliances
- Included: Dishwasher, Dryer, Refrigerator, Washer
- Laundry: In Unit
Features
- Flooring: Carpet, Hardwood
Interior area
- Total interior livable area: 1,210 sqft
Property
Parking
- Parking features: Attached
- Has attached garage: Yes
- Details: Contact manager
Accessibility
- Accessibility features: Disabled access
Features
- Patio & porch: Patio
- Exterior features: Electricity not included in rent, Heating system: ForcedAir, Utilities fee required
Construction
Type & style
- Home type: Apartment
- Property subtype: Apartment
Building
Management
- Pets allowed: Yes
Community & HOA
Location
- Region: Spokane Valley
Financial & listing details
- Lease term: Contact For Details
Price history
| Date | Event | Price |
|---|---|---|
| 9/2/2025 | Listed for rent | $1,995+12.4%$2/sqft |
Source: Zillow Rentals | ||
| 11/14/2024 | Listing removed | $1,775$1/sqft |
Source: Zillow Rentals | ||
| 10/10/2024 | Price change | $1,775-4.1%$1/sqft |
Source: Zillow Rentals | ||
| 8/14/2024 | Listed for rent | $1,850+3.1%$2/sqft |
Source: Zillow Rentals | ||
| 11/16/2023 | Listing removed | -- |
Source: Zillow Rentals | ||
Neighborhood: 99216
There are 2 available units in this apartment building

