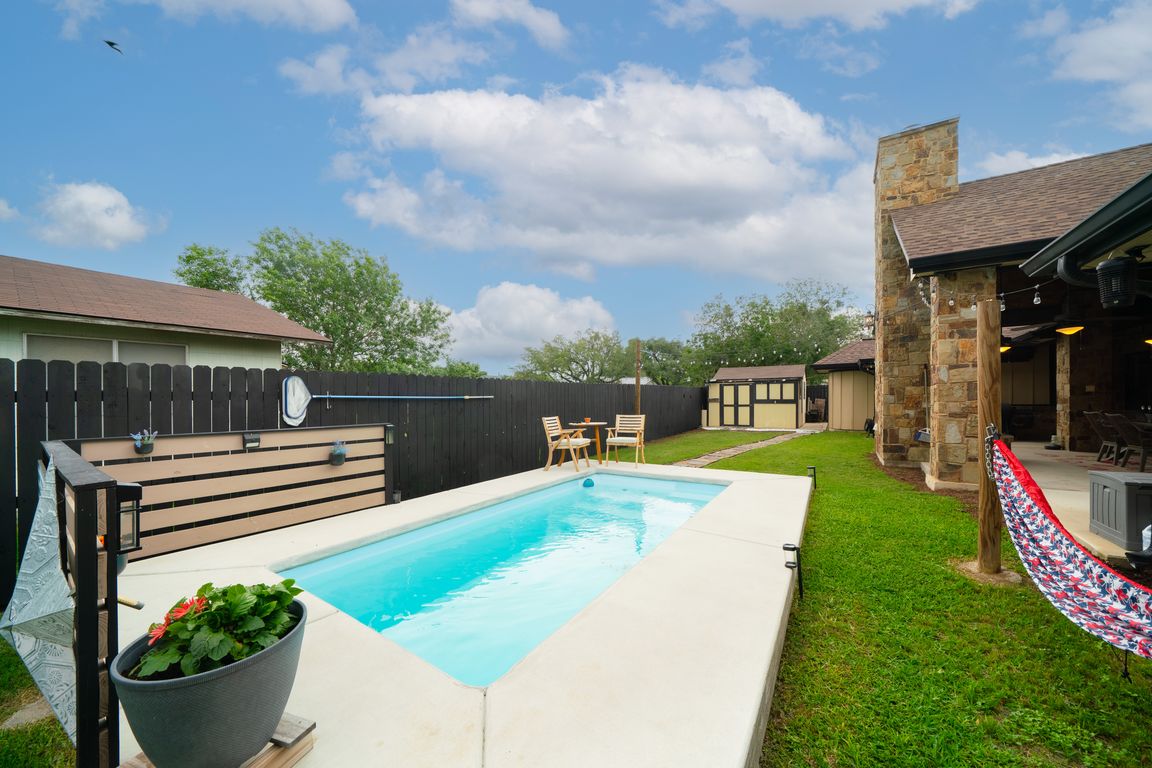
For sale
$600,000
4beds
2,843sqft
303 Schneider St, Poth, TX 78147
4beds
2,843sqft
Single family residence
Built in 2015
0.28 Acres
2 Attached garage spaces
$211 price/sqft
What's special
Covered patioCorner lotOutdoor fireplaceDedicated formal dining spacePlunge poolOpen-concept layout
Experience the perfect blend of character, comfort, and luxury in this beautifully designed residence, ideally situated on a spacious corner lot in the heart of Poth, TX. Offering 4 bedrooms, 4 full bathrooms, and split primary suites, this home is thoughtfully laid out to provide flexibility and privacy. Step inside to ...
- 214 days |
- 286 |
- 12 |
Source: LERA MLS,MLS#: 1865455
Travel times
Living Room
Kitchen
Primary Bedroom
Zillow last checked: 8 hours ago
Listing updated: September 04, 2025 at 10:28am
Listed by:
Tyler Moore TREC #706682 (210) 696-9996,
Keller Williams City-View
Source: LERA MLS,MLS#: 1865455
Facts & features
Interior
Bedrooms & bathrooms
- Bedrooms: 4
- Bathrooms: 4
- Full bathrooms: 4
Primary bedroom
- Features: Walk-In Closet(s), Ceiling Fan(s), Full Bath
- Area: 180
- Dimensions: 18 x 10
Bedroom 2
- Area: 126
- Dimensions: 14 x 9
Bedroom 3
- Area: 228
- Dimensions: 12 x 19
Bedroom 4
- Area: 132
- Dimensions: 11 x 12
Primary bathroom
- Features: Shower Only, Single Vanity
- Area: 204
- Dimensions: 17 x 12
Dining room
- Area: 132
- Dimensions: 11 x 12
Kitchen
- Area: 55
- Dimensions: 11 x 5
Living room
- Area: 480
- Dimensions: 30 x 16
Office
- Area: 110
- Dimensions: 10 x 11
Heating
- Central, 2 Units, Natural Gas
Cooling
- Two Central
Appliances
- Included: Built-In Oven, Range, Gas Cooktop
- Laundry: Main Level, Laundry Room, Washer Hookup, Dryer Connection
Features
- One Living Area, Separate Dining Room, Breakfast Bar, Pantry, Study/Library, 1st Floor Lvl/No Steps, High Ceilings, Open Floorplan, High Speed Internet, All Bedrooms Downstairs, Walk-In Closet(s), Master Downstairs, Ceiling Fan(s), Chandelier, Solid Counter Tops
- Flooring: Wood, Painted/Stained
- Has basement: No
- Number of fireplaces: 1
- Fireplace features: Wood Burning, Other
Interior area
- Total interior livable area: 2,843 sqft
Video & virtual tour
Property
Parking
- Total spaces: 2
- Parking features: Two Car Garage, Attached, Garage Faces Side
- Attached garage spaces: 2
Features
- Levels: One
- Stories: 1
- Patio & porch: Patio, Covered
- Exterior features: Rain Gutters
- Has private pool: Yes
- Pool features: In Ground
- Fencing: Privacy
- Has view: Yes
- View description: County VIew
Lot
- Size: 0.28 Acres
- Features: Corner Lot, 1/4 - 1/2 Acre, Level, Sidewalks
Details
- Parcel number: 48650001900601
Construction
Type & style
- Home type: SingleFamily
- Architectural style: Ranch,Traditional
- Property subtype: Single Family Residence
Materials
- Stone, Siding
- Foundation: Slab
- Roof: Composition
Condition
- Pre-Owned
- New construction: No
- Year built: 2015
Utilities & green energy
- Electric: FELPS
- Gas: Center Point
- Sewer: City of Poth, Sewer System
- Water: City of Poth, Water System
- Utilities for property: Cable Available
Community & HOA
Community
- Features: None
- Subdivision: Poth Old Town
Location
- Region: Poth
Financial & listing details
- Price per square foot: $211/sqft
- Tax assessed value: $619,900
- Annual tax amount: $9,979
- Price range: $600K - $600K
- Date on market: 5/9/2025
- Cumulative days on market: 214 days
- Listing terms: Conventional,FHA,VA Loan,Cash
- Road surface type: Paved