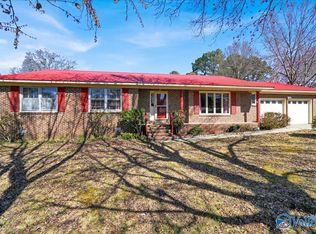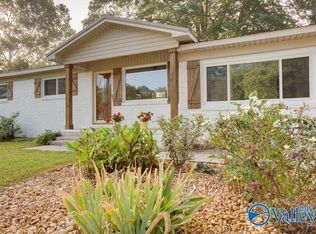Sold for $252,000 on 06/09/25
$252,000
303 Sunset St SW, Hartselle, AL 35640
4beds
1,550sqft
Single Family Residence
Built in 1974
0.3 Acres Lot
$254,100 Zestimate®
$163/sqft
$1,822 Estimated rent
Home value
$254,100
$241,000 - $267,000
$1,822/mo
Zestimate® history
Loading...
Owner options
Explore your selling options
What's special
Beautifully updated 4BR/1.5BA Home in Hartselle ready for it's New owners! Real walnut hardwood floors, Cambria quartz countertops, marble tile backsplash, hammered Copper sink & Samsung stainless appliances. Vinyl windows, shiplap accent walls in Kitchen, living room, feature wall in Primary bedroom & in both bathrooms & hallway ceiling. Fresh Paint making this Home move-in Ready! Situated on a large lot with 8ft privacy fence 3/4 of way around home & chain length on left side. Covered back porch & Large detached Garage/Workshop with lean to, which is rare in city limits. 3 min. to I-65 for an easy commute to Huntsville or Cullman!
Zillow last checked: 8 hours ago
Listing updated: June 10, 2025 at 01:00pm
Listed by:
Audrey Sutton 256-318-6419,
eXp Realty LLC Northern
Bought with:
Carol Shutt, 82601
eXp Realty LLC Northern
Source: ValleyMLS,MLS#: 21866598
Facts & features
Interior
Bedrooms & bathrooms
- Bedrooms: 4
- Bathrooms: 2
- Full bathrooms: 1
- 1/2 bathrooms: 1
Primary bedroom
- Features: Ceiling Fan(s), Wood Floor, Walk-In Closet(s)
- Level: First
- Area: 156
- Dimensions: 12 x 13
Bedroom 2
- Features: Ceiling Fan(s), Wood Floor
- Level: First
- Area: 130
- Dimensions: 13 x 10
Bedroom 3
- Features: Ceiling Fan(s), Wood Floor
- Level: First
- Area: 130
- Dimensions: 13 x 10
Bedroom 4
- Features: Ceiling Fan(s), Crown Molding, Wood Floor
- Level: First
- Area: 228
- Dimensions: 12 x 19
Kitchen
- Features: Crown Molding, Eat-in Kitchen, Sol Sur Cntrtop, Wood Floor, Quartz
- Level: First
- Area: 150
- Dimensions: 10 x 15
Living room
- Features: Ceiling Fan(s), Crown Molding, Fireplace, Pantry, Wood Floor
- Level: First
- Area: 294
- Dimensions: 21 x 14
Laundry room
- Features: Tile
- Level: First
- Area: 40
- Dimensions: 8 x 5
Heating
- Central 1, Electric
Cooling
- Central 1, Electric
Appliances
- Included: Range, Dishwasher, Microwave, Refrigerator, Dryer, Washer, Disposal, Electric Water Heater, Tankless Water Heater
Features
- Has basement: No
- Number of fireplaces: 1
- Fireplace features: Gas Log, One
Interior area
- Total interior livable area: 1,550 sqft
Property
Parking
- Total spaces: 1
- Parking features: Garage-One Car, Garage-Detached, Carport, Detached Carport, Workshop in Garage, Garage Faces Side, Garage Faces Rear
- Carport spaces: 1
Features
- Levels: One
- Stories: 1
- Patio & porch: Covered Patio, Covered Porch, Front Porch
Lot
- Size: 0.30 Acres
Details
- Parcel number: 1506233001024000
Construction
Type & style
- Home type: SingleFamily
- Architectural style: Ranch
- Property subtype: Single Family Residence
Materials
- Foundation: Slab
Condition
- New construction: No
- Year built: 1974
Utilities & green energy
- Sewer: Public Sewer
- Water: Public
Community & neighborhood
Location
- Region: Hartselle
- Subdivision: Tanner Heights
Price history
| Date | Event | Price |
|---|---|---|
| 6/9/2025 | Sold | $252,000-2.3%$163/sqft |
Source: | ||
| 5/12/2025 | Contingent | $257,900$166/sqft |
Source: | ||
| 4/22/2025 | Listed for sale | $257,900$166/sqft |
Source: | ||
| 4/12/2025 | Contingent | $257,900$166/sqft |
Source: | ||
| 3/25/2025 | Price change | $257,900-3.7%$166/sqft |
Source: | ||
Public tax history
| Year | Property taxes | Tax assessment |
|---|---|---|
| 2024 | $509 | $14,120 |
| 2023 | $509 | $14,120 |
| 2022 | $509 +46.9% | $14,120 +41.2% |
Find assessor info on the county website
Neighborhood: 35640
Nearby schools
GreatSchools rating
- 7/10Hartselle Intermediate SchoolGrades: 5-6Distance: 0.9 mi
- 10/10Hartselle Jr High SchoolGrades: 7-8Distance: 2.2 mi
- 8/10Hartselle High SchoolGrades: 9-12Distance: 2.5 mi
Schools provided by the listing agent
- Elementary: Barkley Bridge
- Middle: Hartselle Junior High
- High: Hartselle
Source: ValleyMLS. This data may not be complete. We recommend contacting the local school district to confirm school assignments for this home.

Get pre-qualified for a loan
At Zillow Home Loans, we can pre-qualify you in as little as 5 minutes with no impact to your credit score.An equal housing lender. NMLS #10287.

