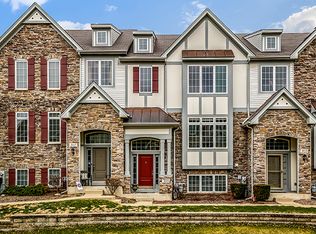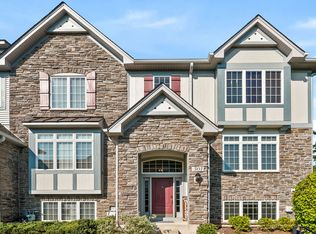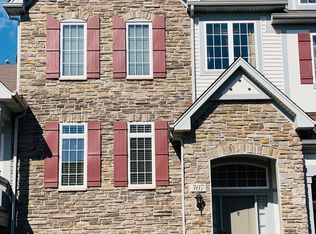Closed
$377,000
303 Sype Dr, Carol Stream, IL 60188
3beds
2,460sqft
Townhouse, Single Family Residence
Built in 2007
1,440 Square Feet Lot
$378,500 Zestimate®
$153/sqft
$2,957 Estimated rent
Home value
$378,500
$344,000 - $413,000
$2,957/mo
Zestimate® history
Loading...
Owner options
Explore your selling options
What's special
Welcome to 303 Sype! This Tri-Level Townhome offers 3 bedrooms and 2.5 baths. Property features gleaming hardwood floors and recessed lighting throughout the formal living room, dining room and 1st floor family room. Kitchen boasts all stainless steel appliances, a breakfast bar and a separate breakfast eating-area with sliding door leading to a spacious balcony. The second floor primary offers an en-suite bath with dual sinks and a spacious walk-in closet. Two additional spacious bedrooms, full bath and laundry room on the 2nd floor. The lower level features a huge rec room for additional family living space. Attached 2 car garage. Located in the Easton Park community in close proximity to schools, parks, shopping and easy access to expressways. Make your appointment today!
Zillow last checked: 8 hours ago
Listing updated: September 29, 2025 at 08:44am
Listing courtesy of:
Rafay Qamar (773)516-1111,
Real Broker LLC
Bought with:
Flyura Kuchiyeva
@properties Christie's International Real Estate
Source: MRED as distributed by MLS GRID,MLS#: 12422006
Facts & features
Interior
Bedrooms & bathrooms
- Bedrooms: 3
- Bathrooms: 3
- Full bathrooms: 2
- 1/2 bathrooms: 1
Primary bedroom
- Features: Flooring (Carpet), Bathroom (Full, Double Sink)
- Level: Second
- Area: 225 Square Feet
- Dimensions: 15X15
Bedroom 2
- Features: Flooring (Carpet)
- Level: Second
- Area: 156 Square Feet
- Dimensions: 12X13
Bedroom 3
- Features: Flooring (Carpet)
- Level: Second
- Area: 130 Square Feet
- Dimensions: 10X13
Breakfast room
- Features: Flooring (Ceramic Tile)
- Level: Main
- Area: 10 Square Feet
- Dimensions: 1X10
Dining room
- Features: Flooring (Hardwood)
- Level: Main
- Dimensions: COMBO
Family room
- Features: Flooring (Hardwood)
- Level: Main
- Area: 228 Square Feet
- Dimensions: 12X19
Foyer
- Features: Flooring (Ceramic Tile)
- Level: Main
- Area: 105 Square Feet
- Dimensions: 7X15
Kitchen
- Features: Kitchen (Eating Area-Breakfast Bar, Eating Area-Table Space, Pantry-Closet), Flooring (Ceramic Tile)
- Level: Main
- Area: 121 Square Feet
- Dimensions: 11X11
Laundry
- Features: Flooring (Ceramic Tile)
- Level: Second
- Area: 45 Square Feet
- Dimensions: 5X9
Living room
- Features: Flooring (Hardwood)
- Level: Main
- Area: 360 Square Feet
- Dimensions: 15X24
Recreation room
- Features: Flooring (Carpet)
- Level: Lower
- Area: 300 Square Feet
- Dimensions: 15X20
Walk in closet
- Features: Flooring (Carpet)
- Level: Second
- Area: 45 Square Feet
- Dimensions: 9X5
Heating
- Natural Gas, Forced Air
Cooling
- Central Air
Appliances
- Included: Range, Microwave, Dishwasher, Refrigerator, Washer, Dryer, Disposal
- Laundry: Upper Level, In Unit
Features
- Walk-In Closet(s)
- Flooring: Hardwood
- Windows: Screens
- Basement: Finished,Exterior Entry,Walk-Out Access
Interior area
- Total structure area: 0
- Total interior livable area: 2,460 sqft
Property
Parking
- Total spaces: 2
- Parking features: Asphalt, Garage Door Opener, On Site, Garage Owned, Attached, Garage
- Attached garage spaces: 2
- Has uncovered spaces: Yes
Accessibility
- Accessibility features: No Disability Access
Features
- Exterior features: Balcony
Lot
- Size: 1,440 sqft
- Dimensions: 60 X 24
Details
- Parcel number: 0232307037
- Special conditions: None
- Other equipment: Ceiling Fan(s)
Construction
Type & style
- Home type: Townhouse
- Property subtype: Townhouse, Single Family Residence
Materials
- Stone
- Foundation: Concrete Perimeter
- Roof: Asphalt
Condition
- New construction: No
- Year built: 2007
Details
- Builder model: JAMESTOWN
Utilities & green energy
- Electric: 100 Amp Service
- Sewer: Public Sewer
- Water: Lake Michigan
Community & neighborhood
Location
- Region: Carol Stream
- Subdivision: Easton Park
HOA & financial
HOA
- Has HOA: Yes
- HOA fee: $330 monthly
- Services included: Insurance, Exterior Maintenance, Lawn Care, Snow Removal
Other
Other facts
- Listing terms: Conventional
- Ownership: Fee Simple w/ HO Assn.
Price history
| Date | Event | Price |
|---|---|---|
| 9/26/2025 | Sold | $377,000-2.1%$153/sqft |
Source: | ||
| 8/13/2025 | Listing removed | $3,200$1/sqft |
Source: MRED as distributed by MLS GRID #12434451 | ||
| 8/13/2025 | Contingent | $385,000$157/sqft |
Source: | ||
| 7/31/2025 | Listed for rent | $3,200+8.5%$1/sqft |
Source: MRED as distributed by MLS GRID #12434451 | ||
| 7/30/2025 | Price change | $385,000-0.7%$157/sqft |
Source: | ||
Public tax history
| Year | Property taxes | Tax assessment |
|---|---|---|
| 2023 | $8,690 -5.9% | $105,260 -0.8% |
| 2022 | $9,237 +4.8% | $106,130 +5.2% |
| 2021 | $8,810 +1.7% | $100,840 +2.5% |
Find assessor info on the county website
Neighborhood: 60188
Nearby schools
GreatSchools rating
- 6/10Carol Stream Elementary SchoolGrades: K-5Distance: 0.5 mi
- 5/10Jay Stream Middle SchoolGrades: 6-8Distance: 0.6 mi
- 7/10Glenbard North High SchoolGrades: 9-12Distance: 1.6 mi
Schools provided by the listing agent
- Elementary: Carol Stream Elementary School
- Middle: Jay Stream Middle School
- High: Glenbard North High School
- District: 93
Source: MRED as distributed by MLS GRID. This data may not be complete. We recommend contacting the local school district to confirm school assignments for this home.

Get pre-qualified for a loan
At Zillow Home Loans, we can pre-qualify you in as little as 5 minutes with no impact to your credit score.An equal housing lender. NMLS #10287.
Sell for more on Zillow
Get a free Zillow Showcase℠ listing and you could sell for .
$378,500
2% more+ $7,570
With Zillow Showcase(estimated)
$386,070


