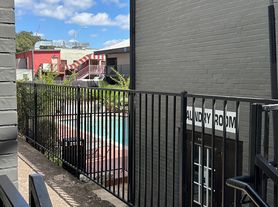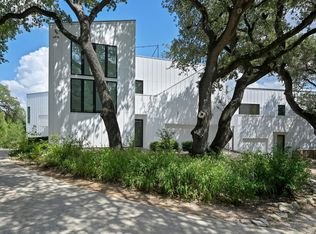Presenting a modern sanctuary walkable to Downtown and four blocks from South Congress, offering low taxes at an incredible price. From the heated pool and outdoor kitchen to high ceilings and contemporary finishes, this stunning residence combines thoughtful design with luxurious amenities. Experience unparalleled living in this lock-and-leave home, perfect for your South Congress lifestyle. Nestled alone on a 4,487 square foot lot, this single-family home is not part of an HOA. It spans 2,278 square feet of living space with three bedrooms and two-and-a-half bathrooms. High ceilings and large windows enhance the sense of openness, flooding the space with natural light. The open floor plan merges living areas into a harmonious space ideal for family meals and entertaining, featuring a modern design with clean lines, a built-in entertainment center, and an office nook. Outside, a private oasis includes a plunge pool, outdoor kitchen, and relaxing deck with misters perfect for alfresco dining or unwinding under the tree canopy. Covered carport parking allows for two off-street tandem parking spots. The owner's suite offers a private seating area, balcony, ensuite bath with dual vanity, modern soaking tub, and large walk-in closet. Located in Bouldin Creek, this property is blocks from world-class shopping and live music on South Congress and South First St. Walk to Austin's top attractions like the Continental Club, Music Lane, Auditorium Shores, and the famous South Congress bat bridge. 303 W Annie St provides a comfortable and well-designed living experience in South Congress with immediate access to Ladybird Lake and iconic festivals including ACL and SXSW. This property is an opportunity to enjoy a lock-and-leave lifestyle marked by comfort, convenience, and luxury at the best value on the market.
House for rent
$6,000/mo
303 W Annie St, Austin, TX 78704
3beds
2,278sqft
Price may not include required fees and charges.
Singlefamily
Available now
Small dogs OK
Central air, ceiling fan
In unit laundry
2 Carport spaces parking
Natural gas, central
What's special
- 58 days
- on Zillow |
- -- |
- -- |
Travel times
Renting now? Get $1,000 closer to owning
Unlock a $400 renter bonus, plus up to a $600 savings match when you open a Foyer+ account.
Offers by Foyer; terms for both apply. Details on landing page.
Facts & features
Interior
Bedrooms & bathrooms
- Bedrooms: 3
- Bathrooms: 3
- Full bathrooms: 2
- 1/2 bathrooms: 1
Heating
- Natural Gas, Central
Cooling
- Central Air, Ceiling Fan
Appliances
- Included: Dishwasher, Disposal, Microwave, Oven
- Laundry: In Unit, Laundry Room, Main Level
Features
- Bookcases, Built-in Features, Ceiling Fan(s), Eat-in Kitchen, High Ceilings, Kitchen Island, Open Floorplan, Pantry, Recessed Lighting, Stone Counters, View, Walk In Closet, Walk-In Closet(s)
- Flooring: Concrete, Tile
Interior area
- Total interior livable area: 2,278 sqft
Property
Parking
- Total spaces: 2
- Parking features: Carport, Other
- Has carport: Yes
- Details: Contact manager
Features
- Stories: 2
- Exterior features: Contact manager
- Has private pool: Yes
- Has view: Yes
- View description: City View
Details
- Parcel number: 303476
Construction
Type & style
- Home type: SingleFamily
- Property subtype: SingleFamily
Condition
- Year built: 2008
Community & HOA
HOA
- Amenities included: Pool
Location
- Region: Austin
Financial & listing details
- Lease term: See Remarks
Price history
| Date | Event | Price |
|---|---|---|
| 9/22/2025 | Price change | $6,000-11.1%$3/sqft |
Source: Unlock MLS #5206477 | ||
| 9/12/2025 | Price change | $6,750-3.6%$3/sqft |
Source: Unlock MLS #5206477 | ||
| 9/5/2025 | Price change | $7,000-6.7%$3/sqft |
Source: Unlock MLS #5206477 | ||
| 8/11/2025 | Listing removed | $1,279,000$561/sqft |
Source: | ||
| 8/7/2025 | Listed for rent | $7,500+10.3%$3/sqft |
Source: Unlock MLS #5206477 | ||

