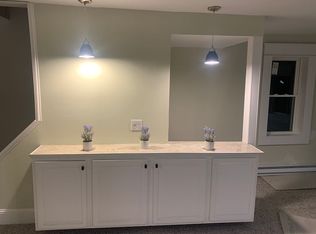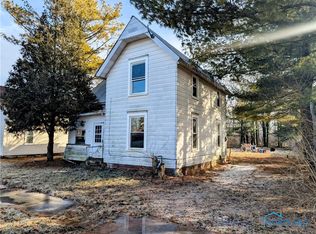Plenty of room in this home to spread out. Nice kitchen/dining area, large living room, big bedrooms, new roof and boiler system. This would make a great place for horses. The acreage is behind the house
This property is off market, which means it's not currently listed for sale or rent on Zillow. This may be different from what's available on other websites or public sources.

