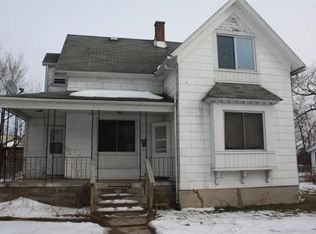Closed
$190,000
303 Wisconsin Avenue, Beloit, WI 53511
3beds
1,156sqft
Single Family Residence
Built in 1893
6,098.4 Square Feet Lot
$191,600 Zestimate®
$164/sqft
$1,539 Estimated rent
Home value
$191,600
$167,000 - $220,000
$1,539/mo
Zestimate® history
Loading...
Owner options
Explore your selling options
What's special
If you are looking for a beautifully updated home ... with lots of space ... and a park right outside your front door ... RUN DON'T WALK TO SEE THIS ONE! Updates include exterior painting ... 10 year old roof reconditioned with warranty ... interior painted throughout ... new interior and exterior doors ... new windows ... new central air ... beautiful hardwood floors refinished ... new flooring throughout ... new fully updated kitchen with new stainless appliances, cupboards, counter tops , sink and lighting ... new washer and dryer ... updated upper and lower bathrooms ... new light fixtures ... and so much more! Did I mention you have an entire city park right outside your front door! Pictures don't lie ... come see for yourself. Please schedule all showings on-line.
Zillow last checked: 8 hours ago
Listing updated: December 08, 2025 at 02:56am
Listed by:
Michael Rorabeck Pref:608-289-2241,
Century 21 Affiliated
Bought with:
Deb Dewitt
Source: WIREX MLS,MLS#: 2005019 Originating MLS: South Central Wisconsin MLS
Originating MLS: South Central Wisconsin MLS
Facts & features
Interior
Bedrooms & bathrooms
- Bedrooms: 3
- Bathrooms: 2
- Full bathrooms: 1
- 1/2 bathrooms: 1
Primary bedroom
- Level: Upper
- Area: 156
- Dimensions: 13 x 12
Bedroom 2
- Level: Upper
- Area: 143
- Dimensions: 13 x 11
Bedroom 3
- Level: Upper
- Area: 120
- Dimensions: 12 x 10
Bathroom
- Features: No Master Bedroom Bath
Dining room
- Level: Main
- Area: 132
- Dimensions: 12 x 11
Family room
- Level: Main
- Area: 168
- Dimensions: 14 x 12
Kitchen
- Level: Main
- Area: 220
- Dimensions: 22 x 10
Living room
- Level: Main
- Area: 169
- Dimensions: 13 x 13
Heating
- Natural Gas, Forced Air
Cooling
- Central Air
Appliances
- Included: Range/Oven, Refrigerator, Washer, Dryer
Features
- Basement: Full
Interior area
- Total structure area: 1,156
- Total interior livable area: 1,156 sqft
- Finished area above ground: 1,156
- Finished area below ground: 0
Property
Parking
- Parking features: No Garage
Features
- Levels: One and One Half
- Stories: 1
Lot
- Size: 6,098 sqft
Details
- Parcel number: 206 13650770
- Zoning: R-1b, WPO
- Special conditions: Arms Length
Construction
Type & style
- Home type: SingleFamily
- Architectural style: Other
- Property subtype: Single Family Residence
Materials
- Wood Siding
Condition
- 21+ Years
- New construction: No
- Year built: 1893
Utilities & green energy
- Sewer: Public Sewer
- Water: Public
Community & neighborhood
Location
- Region: Beloit
- Municipality: Beloit
Price history
| Date | Event | Price |
|---|---|---|
| 12/5/2025 | Sold | $190,000+2.8%$164/sqft |
Source: | ||
| 9/8/2025 | Pending sale | $184,900$160/sqft |
Source: | ||
| 9/3/2025 | Price change | $184,900-2.6%$160/sqft |
Source: | ||
| 8/28/2025 | Listed for sale | $189,900$164/sqft |
Source: | ||
| 8/27/2025 | Contingent | $189,900$164/sqft |
Source: | ||
Public tax history
| Year | Property taxes | Tax assessment |
|---|---|---|
| 2024 | $1,373 -5.5% | $113,400 +22.3% |
| 2023 | $1,453 -3.6% | $92,700 |
| 2022 | $1,508 -3.8% | $92,700 +85% |
Find assessor info on the county website
Neighborhood: 53511
Nearby schools
GreatSchools rating
- 2/10Todd Elementary SchoolGrades: PK-3Distance: 0.7 mi
- 1/10Beloit Virtual SchoolGrades: PK-12Distance: 1.5 mi
- 2/10Memorial High SchoolGrades: 9-12Distance: 1.3 mi
Schools provided by the listing agent
- High: Memorial
- District: Beloit
Source: WIREX MLS. This data may not be complete. We recommend contacting the local school district to confirm school assignments for this home.

Get pre-qualified for a loan
At Zillow Home Loans, we can pre-qualify you in as little as 5 minutes with no impact to your credit score.An equal housing lender. NMLS #10287.
Sell for more on Zillow
Get a free Zillow Showcase℠ listing and you could sell for .
$191,600
2% more+ $3,832
With Zillow Showcase(estimated)
$195,432