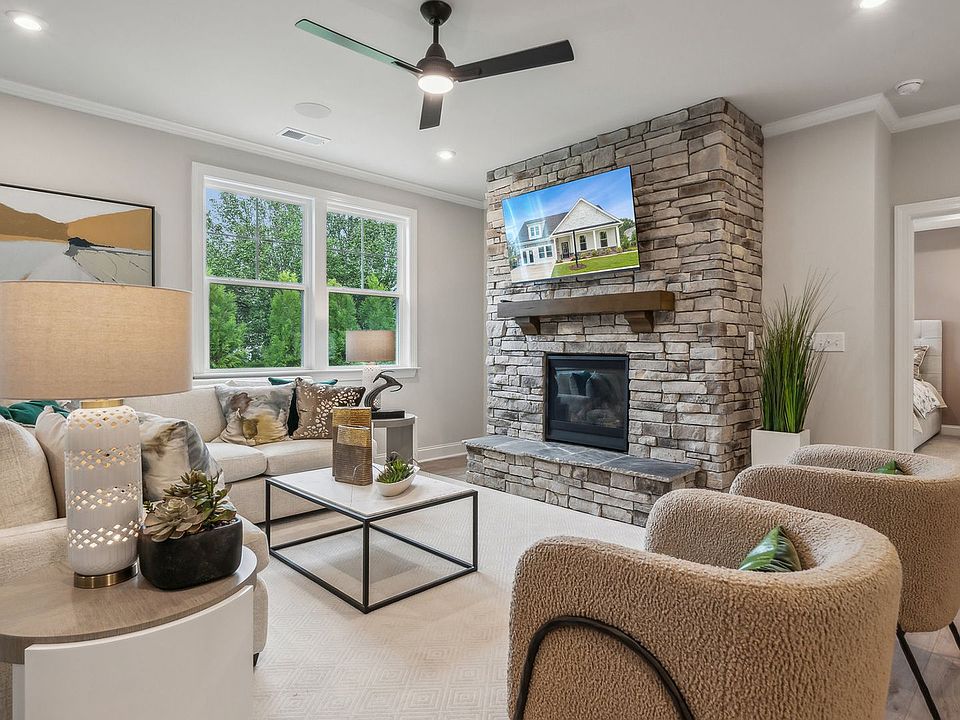55+ Community! Welcome to 2,340 square feet of inviting 1.5-story living in this beautifully crafted floorplan, The Radford. Thoughtfully designed for comfort and flexibility, it features 3 spacious bedrooms, 3 full bathrooms, and a versatile flex room. The main-level primary suite offers a peaceful retreat, while the well-appointed kitchen opens seamlessly to the dining and living areas—ideal for casual evenings or entertaining friends. Upstairs, you’ll find a generous amount of unfinished storage space, perfect for seasonal décor or extra belongings. Enjoy quiet moments on the screened back porch overlooking the lush, well-maintained lawn, or relax on the welcoming front porch with your favorite rocking chairs. You'll have access to a wealth of amenities, including a clubhouse, outdoor pool, pickleball courts, fitness center, and scenic walking trails. This home offers the perfect combination of comfort, convenience, and community—schedule your private tour today!
Active
$469,000
3030 Bent Willow Dr, Indian Trail, NC 28079
3beds
2,340sqft
Single Family Residence
Built in 2025
0.17 Acres Lot
$468,700 Zestimate®
$200/sqft
$238/mo HOA
What's special
Beautifully crafted floorplanWelcoming front porchVersatile flex roomWell-appointed kitchenLush well-maintained lawnScreened back porchMain-level primary suite
- 99 days |
- 283 |
- 12 |
Zillow last checked: 8 hours ago
Listing updated: November 13, 2025 at 07:16am
Listing Provided by:
Stephanie Miller millersl@stanleymartin.com,
SM North Carolina Brokerage
Source: Canopy MLS as distributed by MLS GRID,MLS#: 4292237
Travel times
Schedule tour
Select your preferred tour type — either in-person or real-time video tour — then discuss available options with the builder representative you're connected with.
Facts & features
Interior
Bedrooms & bathrooms
- Bedrooms: 3
- Bathrooms: 3
- Full bathrooms: 3
- Main level bedrooms: 2
Primary bedroom
- Features: Ceiling Fan(s), Tray Ceiling(s), Walk-In Closet(s)
- Level: Main
Bedroom s
- Level: Upper
Bedroom s
- Level: Main
Bathroom full
- Level: Main
Bathroom full
- Level: Upper
Bathroom full
- Level: Main
Bonus room
- Features: Ceiling Fan(s)
- Level: Upper
Breakfast
- Features: Open Floorplan
- Level: Main
Family room
- Features: Ceiling Fan(s), Open Floorplan
- Level: Main
Flex space
- Level: Main
Kitchen
- Features: Breakfast Bar, Kitchen Island, Open Floorplan
- Level: Main
Laundry
- Level: Main
Heating
- Forced Air
Cooling
- Ceiling Fan(s), Central Air
Appliances
- Included: Dishwasher, Disposal, Gas Range, Microwave, Plumbed For Ice Maker, Refrigerator
- Laundry: Laundry Room, Main Level
Features
- Breakfast Bar, Kitchen Island, Open Floorplan, Pantry, Storage, Walk-In Closet(s)
- Flooring: Carpet, Tile, Vinyl
- Doors: French Doors, Insulated Door(s), Screen Door(s)
- Windows: Insulated Windows
- Has basement: No
- Fireplace features: Family Room, Gas Log
Interior area
- Total structure area: 2,340
- Total interior livable area: 2,340 sqft
- Finished area above ground: 2,340
- Finished area below ground: 0
Property
Parking
- Total spaces: 2
- Parking features: Driveway, Attached Garage, Garage Door Opener, Garage Faces Front, Garage on Main Level
- Attached garage spaces: 2
- Has uncovered spaces: Yes
Accessibility
- Accessibility features: Two or More Access Exits
Features
- Levels: One and One Half
- Stories: 1.5
- Patio & porch: Front Porch, Patio, Rear Porch, Screened
- Exterior features: Lawn Maintenance
- Pool features: Community
Lot
- Size: 0.17 Acres
Details
- Parcel number: 07121374
- Zoning: SF
- Special conditions: Standard
Construction
Type & style
- Home type: SingleFamily
- Architectural style: Traditional
- Property subtype: Single Family Residence
Materials
- Fiber Cement, Stone Veneer
- Foundation: Slab
Condition
- New construction: Yes
- Year built: 2025
Details
- Builder model: The Radford/D
- Builder name: Stanley Martin Homes
Utilities & green energy
- Sewer: Public Sewer
- Water: City
Community & HOA
Community
- Features: Fifty Five and Older, Clubhouse, Fitness Center, Game Court, Sidewalks, Sport Court, Street Lights, Walking Trails
- Security: Carbon Monoxide Detector(s), Smoke Detector(s)
- Senior community: Yes
- Subdivision: Heritage
HOA
- Has HOA: Yes
- HOA fee: $238 monthly
- HOA name: First Service Residential
Location
- Region: Indian Trail
Financial & listing details
- Price per square foot: $200/sqft
- Tax assessed value: $103,000
- Annual tax amount: $654
- Date on market: 8/18/2025
- Cumulative days on market: 99 days
- Listing terms: Cash,Conventional,FHA,VA Loan
- Road surface type: Concrete, Paved
About the community
At Heritage by Stanley Martin, home isn't just where you live-it's where your lifestyle flourishes. Our low-maintenance, main-level living homes are thoughtfully designed for the way you live now, with open layouts for entertaining, flex spaces for hobbies or visiting family, and just the right balance of style and comfort.
Here, you'll be part of an established 55+ active adult community in Indian Trail, NC, where location means more time with the people who matter most. Close to shopping, dining, and major roadways, Heritage makes it easy to stay connected.
And when it comes to amenities, Heritage delivers. Enjoy a 7,000-square-foot resort-style clubhouse, sparkling pool, pickleball courts, a fitness center, and inviting outdoor spaces perfect for gathering with friends or enjoying a quiet moment in the Carolina sunshine.
Heritage is where better living, better connections, and better days come together.
Source: Stanley Martin Homes

