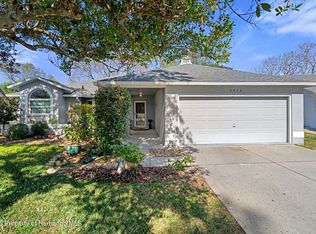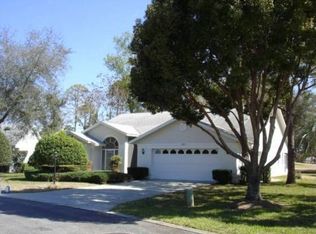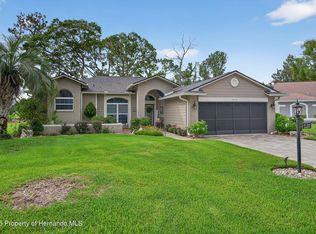Sold for $370,000
$370,000
3030 Eagle Bend Rd, Spring Hill, FL 34606
3beds
1,848sqft
Single Family Residence
Built in 1993
0.28 Acres Lot
$360,400 Zestimate®
$200/sqft
$2,024 Estimated rent
Home value
$360,400
$342,000 - $382,000
$2,024/mo
Zestimate® history
Loading...
Owner options
Explore your selling options
What's special
Spectacular view overlooking the golf course, located on the 13th hole of Grand Pines Championship Course. 3 Bedrooms 2 baths feature split floor plan with Kitchen, Living Room & Family Room & Breakfast Nook, Panoramic view on the Golf Course from the Lanai 14x22 and Kitchen Nook. The Master bed/bath has a double vanity sinks, and two walk-in closets. Inside laundry with Washer Dryer, 2 Car Garage with side door. Roof is 2016, A/C 2018. Range, Refrigerator, Microwave, Washer/Dryer included, Laminate flooring & Carpet throughout. Golf Cart included. A well for the Lawn. 55+ Active Adult Community, Gated Community with 4 golf courses, pools & hot tubs, Country Club with a Restaurant and Lounge, Performing Arts Center, 2 Pro Shops, Pickle Ball Courts, Tennis, Wellness Center Fitness Center, 2 new Dog Parks, Much Much more!!!! The HOA Fee is $304 a month it includes Spectrum basic cable, 2 boxes, and high-speed internet. A one-time Buyer's Capital Contribution of $2,400 to be paid at closing. Repaired Sinkhole with documentation. Don't miss out on this home.
Zillow last checked: 8 hours ago
Listing updated: November 15, 2024 at 08:01pm
Listed by:
Virginia Zanti 352-238-6498,
Tropic Shores Realty LLC
Bought with:
Cheryl Burnett, BK676023
REMAX Marketing Specialists
Source: HCMLS,MLS#: 2236198
Facts & features
Interior
Bedrooms & bathrooms
- Bedrooms: 3
- Bathrooms: 2
- Full bathrooms: 2
Primary bedroom
- Level: Main
- Area: 272
- Dimensions: 17x16
Bedroom 2
- Level: Main
- Area: 120
- Dimensions: 10x12
Bedroom 3
- Level: Main
- Area: 72
- Dimensions: 8x9
Dining room
- Level: Main
- Area: 110
- Dimensions: 11x10
Family room
- Level: Main
- Area: 154
- Dimensions: 14x11
Kitchen
- Level: Main
- Area: 220
- Dimensions: 22x10
Living room
- Level: Main
- Area: 255
- Dimensions: 17x15
Other
- Description: Lanai
- Level: Main
- Area: 288
- Dimensions: 12x24
Heating
- Central, Electric
Cooling
- Central Air, Electric
Appliances
- Included: Dishwasher, Dryer, Electric Oven, Microwave, Refrigerator, Washer
Features
- Ceiling Fan(s), Double Vanity, Primary Bathroom - Shower No Tub, Master Downstairs, Walk-In Closet(s), Split Plan
- Flooring: Carpet, Laminate, Wood
- Windows: Skylight(s)
- Has fireplace: Yes
- Fireplace features: Other
Interior area
- Total structure area: 1,848
- Total interior livable area: 1,848 sqft
Property
Parking
- Total spaces: 2
- Parking features: Attached, Garage Door Opener
- Attached garage spaces: 2
Features
- Stories: 1
- Patio & porch: Deck, Front Porch
Lot
- Size: 0.28 Acres
Details
- Parcel number: R22 223 17 6480 0000 0190
- Zoning: PDP
- Zoning description: Planned Development Project
Construction
Type & style
- Home type: SingleFamily
- Architectural style: Ranch
- Property subtype: Single Family Residence
Materials
- Block, Concrete, Stucco
- Roof: Shingle
Condition
- New construction: No
- Year built: 1993
Utilities & green energy
- Sewer: Public Sewer
- Water: Public, Well
- Utilities for property: Cable Available
Community & neighborhood
Security
- Security features: Smoke Detector(s)
Senior living
- Senior community: Yes
Location
- Region: Spring Hill
- Subdivision: Timber Pines Tr 48
HOA & financial
HOA
- Has HOA: Yes
- HOA fee: $304 monthly
- Amenities included: Clubhouse, Dog Park, Fitness Center, Gated, Golf Course, Pool, RV/Boat Storage, Security, Shuffleboard Court, Storage, Tennis Court(s), Other
- Services included: Maintenance Grounds, Other
Other
Other facts
- Listing terms: Cash,Conventional,FHA,Lease Option
- Road surface type: Paved
Price history
| Date | Event | Price |
|---|---|---|
| 4/1/2024 | Sold | $370,000-2.6%$200/sqft |
Source: | ||
| 2/23/2024 | Pending sale | $380,000$206/sqft |
Source: | ||
| 2/11/2024 | Price change | $380,000-2.6%$206/sqft |
Source: | ||
| 1/22/2024 | Listed for sale | $390,000$211/sqft |
Source: | ||
Public tax history
| Year | Property taxes | Tax assessment |
|---|---|---|
| 2024 | $1,650 +7.7% | $138,922 +3.9% |
| 2023 | $1,532 +2.6% | $133,681 +3% |
| 2022 | $1,493 +2% | $129,787 +3% |
Find assessor info on the county website
Neighborhood: Timber Pines
Nearby schools
GreatSchools rating
- 2/10Deltona Elementary SchoolGrades: PK-5Distance: 0.9 mi
- 4/10Fox Chapel Middle SchoolGrades: 6-8Distance: 2.8 mi
- 3/10Weeki Wachee High SchoolGrades: 9-12Distance: 8.9 mi
Schools provided by the listing agent
- Elementary: Deltona
- Middle: Fox Chapel
- High: Weeki Wachee
Source: HCMLS. This data may not be complete. We recommend contacting the local school district to confirm school assignments for this home.
Get a cash offer in 3 minutes
Find out how much your home could sell for in as little as 3 minutes with a no-obligation cash offer.
Estimated market value$360,400
Get a cash offer in 3 minutes
Find out how much your home could sell for in as little as 3 minutes with a no-obligation cash offer.
Estimated market value
$360,400


