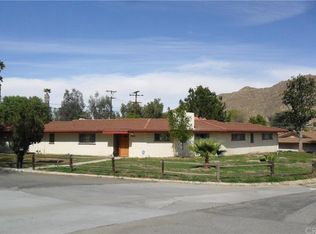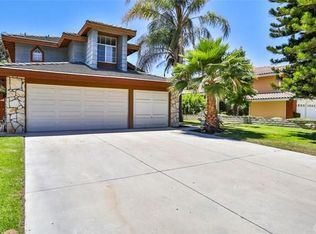This property is off market, which means it's not currently listed for sale or rent on Zillow. This may be different from what's available on other websites or public sources.
Off market
Street View
Zestimate®
$779,000
3030 Fillmore St, Riverside, CA 92503
4beds
3baths
2,461sqft
SingleFamily
Built in 1989
10,454 Square Feet Lot
$779,000 Zestimate®
$317/sqft
$3,630 Estimated rent
Home value
$779,000
$740,000 - $818,000
$3,630/mo
Zestimate® history
Loading...
Owner options
Explore your selling options
What's special
Facts & features
Interior
Bedrooms & bathrooms
- Bedrooms: 4
- Bathrooms: 3
Heating
- Other
Cooling
- Central
Features
- Has fireplace: Yes
Interior area
- Total interior livable area: 2,461 sqft
Property
Parking
- Parking features: Garage - Attached
Lot
- Size: 10,454 sqft
Details
- Parcel number: 132272026
Construction
Type & style
- Home type: SingleFamily
Materials
- wood frame
- Roof: Tile
Condition
- Year built: 1989
Community & neighborhood
Location
- Region: Riverside
Price history
| Date | Event | Price |
|---|---|---|
| 11/16/2022 | Sold | $680,000$276/sqft |
Source: Public Record Report a problem | ||
| 11/5/2022 | Pending sale | $680,000$276/sqft |
Source: | ||
| 10/18/2022 | Contingent | $680,000$276/sqft |
Source: | ||
| 10/12/2022 | Listed for sale | $680,000+9.7%$276/sqft |
Source: | ||
| 8/4/2008 | Sold | $620,000+108.8%$252/sqft |
Source: Public Record Report a problem | ||
Public tax history
Tax history is unavailable.
Find assessor info on the county website
Neighborhood: La Sierra South
Nearby schools
GreatSchools rating
- 5/10Allan Orrenmaa Elementary SchoolGrades: K-5Distance: 0.4 mi
- 6/10Arizona Middle SchoolGrades: 6-8Distance: 0.6 mi
- 7/10Hillcrest High SchoolGrades: 9-12Distance: 0.6 mi
Get a cash offer in 3 minutes
Find out how much your home could sell for in as little as 3 minutes with a no-obligation cash offer.
Estimated market value
$779,000

