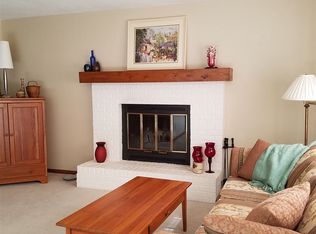Closed
$457,000
3030 Greenway Trail, Madison, WI 53719
3beds
1,937sqft
Single Family Residence
Built in 1988
7,840.8 Square Feet Lot
$458,000 Zestimate®
$236/sqft
$2,474 Estimated rent
Home value
$458,000
$435,000 - $481,000
$2,474/mo
Zestimate® history
Loading...
Owner options
Explore your selling options
What's special
So much space indoors and out! This westside home has a floor plan that goes on and on, making it's footprint feel bigger than it is. Enter into the open-concept living room and dining space which flows out onto your three season porch, perfect for fun gatherings or a tranquil morning cup of coffee. A large eat-in kitchen with SS appliances completes the main level. Upstairs you'll find three bedrooms including a primary with stylish closet built-ins. The lower levels allow for space for entertaining, work from home, or your favorite hobby with two separate living spaces, a wood-burning fireplace, and bathroom. Or, venture outdoors to enjoy the fenced yard, large patio, and fire pit area. Behind the home is extra green space, plus numerous parks within walking distance! Welcome home.
Zillow last checked: 8 hours ago
Listing updated: June 05, 2025 at 08:34pm
Listed by:
Chris Venden Chris@madcitydreamhomes.com,
Realty Executives Cooper Spransy,
Dan Miller 608-852-7071,
Realty Executives Cooper Spransy
Bought with:
Marilee Gorman
Source: WIREX MLS,MLS#: 1999331 Originating MLS: South Central Wisconsin MLS
Originating MLS: South Central Wisconsin MLS
Facts & features
Interior
Bedrooms & bathrooms
- Bedrooms: 3
- Bathrooms: 2
- Full bathrooms: 2
Primary bedroom
- Level: Upper
- Area: 169
- Dimensions: 13 x 13
Bedroom 2
- Level: Upper
- Area: 117
- Dimensions: 13 x 9
Bedroom 3
- Level: Upper
- Area: 90
- Dimensions: 10 x 9
Bathroom
- Features: At least 1 Tub, No Master Bedroom Bath
Family room
- Level: Lower
- Area: 483
- Dimensions: 21 x 23
Kitchen
- Level: Main
- Area: 121
- Dimensions: 11 x 11
Living room
- Level: Main
- Area: 360
- Dimensions: 24 x 15
Heating
- Natural Gas, Forced Air
Cooling
- Central Air
Appliances
- Included: Range/Oven, Refrigerator, Dishwasher, Microwave, Washer, Dryer, Water Softener
Features
- High Speed Internet
- Flooring: Wood or Sim.Wood Floors
- Basement: Partial,Exposed,Full Size Windows,Finished,Sump Pump
Interior area
- Total structure area: 1,937
- Total interior livable area: 1,937 sqft
- Finished area above ground: 1,147
- Finished area below ground: 790
Property
Parking
- Total spaces: 2
- Parking features: 2 Car, Attached, Garage Door Opener
- Attached garage spaces: 2
Features
- Levels: Tri-Level
- Patio & porch: Patio
- Fencing: Fenced Yard
Lot
- Size: 7,840 sqft
Details
- Parcel number: 060802402185
- Zoning: SR-C2
- Special conditions: Arms Length
Construction
Type & style
- Home type: SingleFamily
- Property subtype: Single Family Residence
Materials
- Vinyl Siding
Condition
- 21+ Years
- New construction: No
- Year built: 1988
Utilities & green energy
- Sewer: Public Sewer
- Water: Public
- Utilities for property: Cable Available
Community & neighborhood
Location
- Region: Madison
- Subdivision: Westhaven Trails
- Municipality: Madison
HOA & financial
HOA
- Has HOA: Yes
- HOA fee: $90 annually
Price history
| Date | Event | Price |
|---|---|---|
| 6/5/2025 | Sold | $457,000+7.5%$236/sqft |
Source: | ||
| 5/12/2025 | Contingent | $425,000$219/sqft |
Source: | ||
| 5/8/2025 | Listed for sale | $425,000+21.4%$219/sqft |
Source: | ||
| 12/11/2022 | Listing removed | -- |
Source: | ||
| 12/10/2021 | Sold | $350,000+11.1%$181/sqft |
Source: | ||
Public tax history
| Year | Property taxes | Tax assessment |
|---|---|---|
| 2024 | $8,290 +5.9% | $423,500 +9% |
| 2023 | $7,828 | $388,500 +11% |
| 2022 | -- | $350,000 +29.2% |
Find assessor info on the county website
Neighborhood: Westhaven Trails
Nearby schools
GreatSchools rating
- 7/10Huegel Elementary SchoolGrades: PK-5Distance: 1 mi
- 4/10Toki Middle SchoolGrades: 6-8Distance: 1.9 mi
- 8/10Memorial High SchoolGrades: 9-12Distance: 3.1 mi
Schools provided by the listing agent
- Elementary: Huegel
- Middle: Toki
- High: Memorial
- District: Madison
Source: WIREX MLS. This data may not be complete. We recommend contacting the local school district to confirm school assignments for this home.

Get pre-qualified for a loan
At Zillow Home Loans, we can pre-qualify you in as little as 5 minutes with no impact to your credit score.An equal housing lender. NMLS #10287.
Sell for more on Zillow
Get a free Zillow Showcase℠ listing and you could sell for .
$458,000
2% more+ $9,160
With Zillow Showcase(estimated)
$467,160