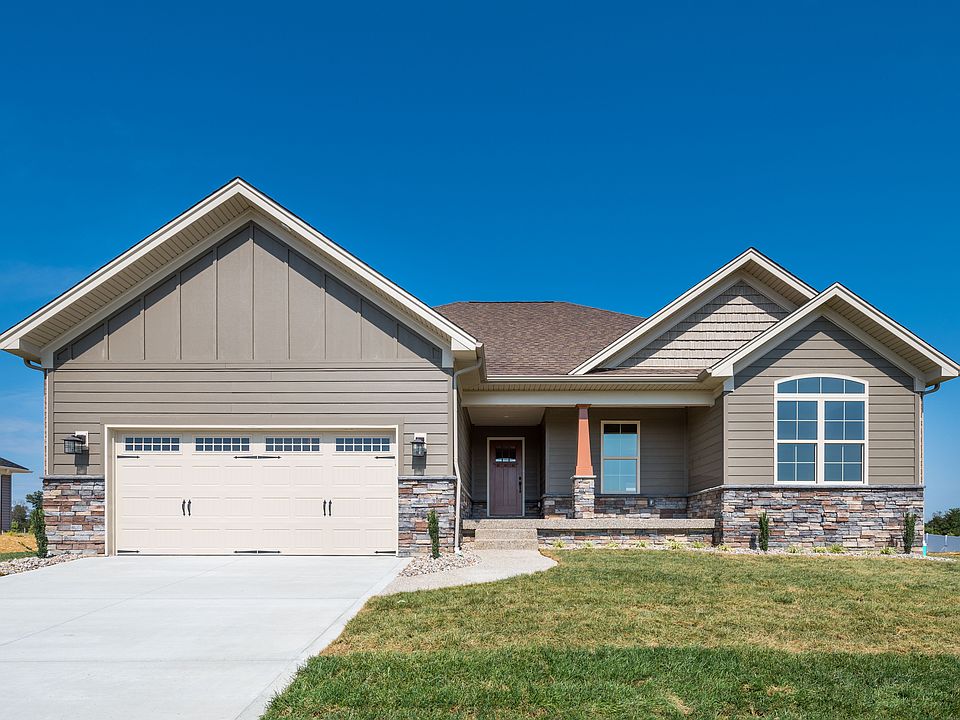MOVE-IN READY! Open House Sunday 2 to 4 p.m. The BRISTOL PLAN built by DISCOVERY BUILDERS. One of the DISCOVERY BUILDERS TOP SELLING PLANS...The Bristol Offers 4 bedrooms, 3 full Baths, Finished Basement, and a Large 2-car Attached Garage. Step Inside the 10' Foyer and into the 10' Great Room with Triple Windows that open to the Large Eat-in Kitchen with Island Bar. Enjoy Sliding Glass Doors that lead to a COVERED PATIO. The Owner's Bath includes a Walk-in Ceramic Tile Shower and a LARGE WALK-IN CLOSET. Bedrooms 2/3 are Ample in Size with Nice Closet Space. There's also a COVERED FRONT PORCH. The Lower Level includes 9' FOUNDATION WALLS for Higher Ceilings. There's also an ABUNDANCE of WINDOWS ON MAIN FLOOR! The Lower Level includes a Large Guest Bedroom, Full Bath #3, and Family Room/Media Area. SPRAY FOAM INSULATION INCLUDED! Sq ft & rm sz approx. #DiscoveryBuilders
New construction
$449,900
3030 Hawks Landing Drive Lot 228, Charlestown, IN 47111
4beds
2,450sqft
Single Family Residence
Built in 2025
0.53 Acres Lot
$449,900 Zestimate®
$184/sqft
$8/mo HOA
What's special
Covered front porchWalk-in ceramic tile showerSliding glass doorsTriple windowsCovered patioLarge eat-in kitchenLarge guest bedroom
- 162 days |
- 243 |
- 7 |
Zillow last checked: 7 hours ago
Listing updated: September 30, 2025 at 07:25am
Listed by:
David B Bauer,
Schuler Bauer Real Estate Services ERA Powered (N,
Angie Buchanan,
Schuler Bauer Real Estate Services ERA Powered (N
Source: SIRA,MLS#: 202506972 Originating MLS: Southern Indiana REALTORS Association
Originating MLS: Southern Indiana REALTORS Association
Schedule tour
Open houses
Facts & features
Interior
Bedrooms & bathrooms
- Bedrooms: 4
- Bathrooms: 3
- Full bathrooms: 3
Primary bedroom
- Description: Flooring: Carpet
- Level: First
- Dimensions: 13 x 16
Bedroom
- Description: Flooring: Carpet
- Level: First
- Dimensions: 11 x 12
Bedroom
- Description: Flooring: Carpet
- Level: First
- Dimensions: 12 x 13
Bedroom
- Description: Flooring: Carpet
- Level: Lower
- Dimensions: 13 x 15
Dining room
- Description: Flooring: Luxury Vinyl Plank
- Level: First
- Dimensions: 11 x 10
Family room
- Description: Lower Level,Flooring: Carpet
- Level: Lower
- Dimensions: 20 x 32
Other
- Description: Master Bath,Flooring: Luxury Vinyl Plank
- Level: First
Other
- Description: Hall Bath,Flooring: Luxury Vinyl Plank
- Level: First
Other
- Description: Flooring: Luxury Vinyl Plank
- Level: Lower
Kitchen
- Description: Flooring: Luxury Vinyl Plank
- Level: First
- Dimensions: 11 x 13
Living room
- Description: Flooring: Luxury Vinyl Plank
- Level: First
- Dimensions: 18 x 17
Heating
- Forced Air
Cooling
- Central Air
Appliances
- Included: Dishwasher, Disposal, Microwave, Oven, Range
- Laundry: Main Level, Laundry Room
Features
- Ceiling Fan(s), Entrance Foyer, Eat-in Kitchen, Kitchen Island, Bath in Primary Bedroom, Main Level Primary, Open Floorplan, Vaulted Ceiling(s), Walk-In Closet(s)
- Windows: Screens, Thermal Windows
- Basement: Finished
- Has fireplace: No
Interior area
- Total structure area: 2,450
- Total interior livable area: 2,450 sqft
- Finished area above ground: 1,670
- Finished area below ground: 780
Property
Parking
- Total spaces: 2
- Parking features: Attached, Garage Faces Front, Garage, Garage Door Opener
- Attached garage spaces: 2
- Details: Off Street
Features
- Levels: One
- Stories: 1
- Patio & porch: Covered, Patio, Porch
- Exterior features: Landscaping, Paved Driveway, Porch, Patio
Lot
- Size: 0.53 Acres
Details
- Parcel number: New or Under Construction
- Zoning: Residential
- Zoning description: Residential
Construction
Type & style
- Home type: SingleFamily
- Architectural style: One Story
- Property subtype: Single Family Residence
Materials
- Brick, Fiber Cement, Hardboard, Frame, Stone, Vinyl Siding
- Foundation: Poured
- Roof: Shingle
Condition
- Under Construction
- New construction: Yes
- Year built: 2025
Details
- Builder model: Bristol
- Builder name: Discovery Builders
Utilities & green energy
- Sewer: Public Sewer
- Water: Connected, Public
Community & HOA
Community
- Features: Sidewalks
- Subdivision: Hawks Landing
HOA
- Has HOA: Yes
- HOA fee: $100 annually
Location
- Region: Charlestown
Financial & listing details
- Price per square foot: $184/sqft
- Annual tax amount: $5
- Date on market: 4/25/2025
- Cumulative days on market: 162 days
- Listing terms: Cash,Conventional,FHA,VA Loan
- Road surface type: Paved
About the community
Discover new homes in Charlestown, Indiana, with lots available for reservation at Hawks Landing by Discovery Builders. Offering semi-custom homes and spec homes, Hawks Landing provides the opportunity to tailor your home to your preferences. Explore the charm of this community and make your dream home a reality with Discovery Builders.
Source: Discovery Builders
