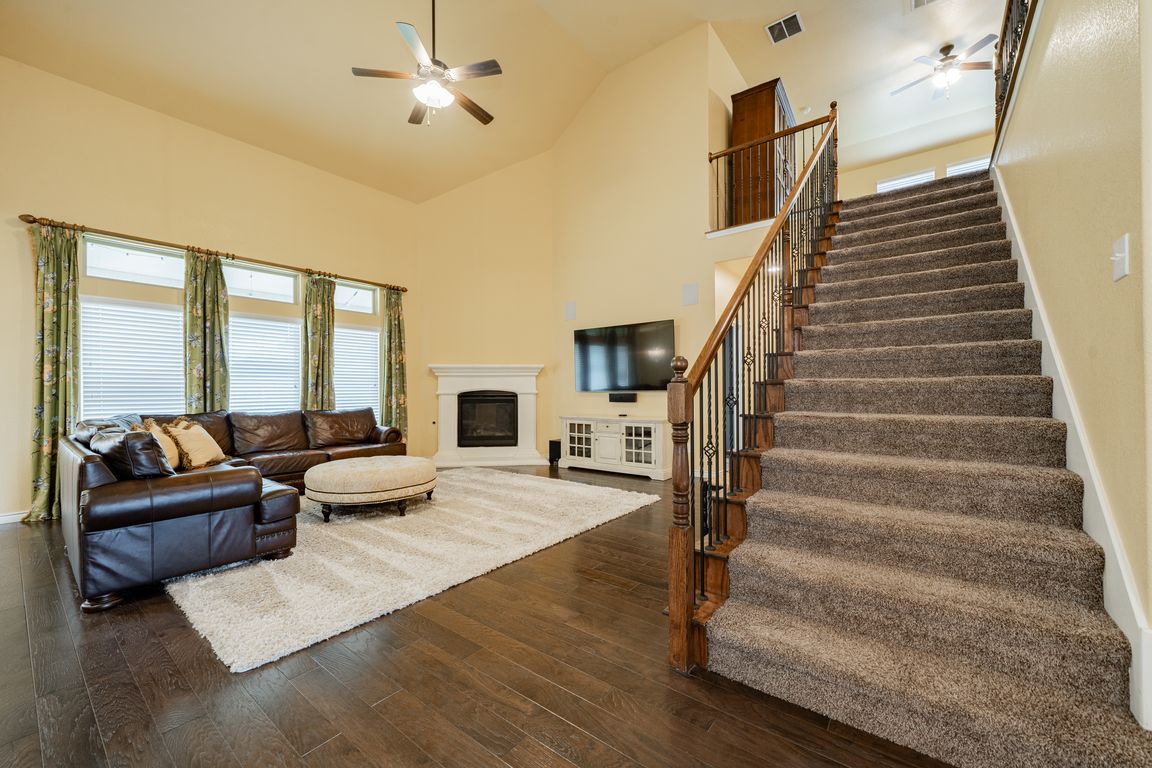
For sale
$465,000
4beds
3,300sqft
3030 Maverick Dr, Heathridge, TX 75126
4beds
3,300sqft
Single family residence
Built in 2017
9,757 sqft
3 Attached garage spaces
$141 price/sqft
$460 annually HOA fee
What's special
Seller offers $10,000 in concessions for buyer’s closing costs or to personalize their new home! Discover a family home in the highly sought-after Rockwall ISD, where top-rated education meets everyday convenience! Imagine your kids strolling just steps away to the neighborhood elementary school, fostering independence and community ties from day one. ...
- 36 days
- on Zillow |
- 629 |
- 29 |
Source: NTREIS,MLS#: 21002370
Travel times
Kitchen
Living Room
Primary Bedroom
Zillow last checked: 7 hours ago
Listing updated: August 09, 2025 at 02:04pm
Listed by:
Shelly Palmer 0716291 972-771-6970,
Regal, REALTORS 972-771-6970
Source: NTREIS,MLS#: 21002370
Facts & features
Interior
Bedrooms & bathrooms
- Bedrooms: 4
- Bathrooms: 3
- Full bathrooms: 3
Primary bedroom
- Features: Built-in Features, Closet Cabinetry, Ceiling Fan(s), Dual Sinks, En Suite Bathroom, Linen Closet, Sitting Area in Primary, Separate Shower, Walk-In Closet(s)
- Level: First
- Dimensions: 20 x 15
Bedroom
- Features: Ceiling Fan(s), Walk-In Closet(s)
- Level: Second
- Dimensions: 12 x 11
Bedroom
- Features: Ceiling Fan(s), Walk-In Closet(s)
- Level: First
- Dimensions: 12 x 11
Bedroom
- Features: Ceiling Fan(s), Walk-In Closet(s)
- Level: Second
- Dimensions: 15 x 12
Primary bathroom
- Features: Built-in Features, Dual Sinks, En Suite Bathroom, Separate Shower
- Level: First
- Dimensions: 11 x 11
Breakfast room nook
- Features: Eat-in Kitchen
- Level: First
- Dimensions: 13 x 7
Dining room
- Level: First
- Dimensions: 13 x 11
Family room
- Level: Second
- Dimensions: 16 x 15
Other
- Features: Built-in Features, Dual Sinks, Linen Closet
- Level: First
- Dimensions: 12 x 4
Other
- Features: Built-in Features
- Level: Second
- Dimensions: 12 x 6
Kitchen
- Features: Breakfast Bar, Built-in Features, Eat-in Kitchen, Granite Counters, Kitchen Island, Walk-In Pantry
- Level: First
- Dimensions: 17 x 13
Laundry
- Features: Built-in Features
- Level: First
- Dimensions: 10 x 6
Living room
- Features: Ceiling Fan(s)
- Level: First
- Dimensions: 19 x 18
Media room
- Features: Ceiling Fan(s)
- Level: Second
- Dimensions: 16 x 13
Heating
- Central
Cooling
- Central Air, Ceiling Fan(s)
Appliances
- Included: Dishwasher, Electric Oven, Gas Cooktop, Disposal, Gas Water Heater, Microwave, Refrigerator, Vented Exhaust Fan
Features
- Decorative/Designer Lighting Fixtures, Eat-in Kitchen, Granite Counters, High Speed Internet, Kitchen Island, Open Floorplan, Pantry, Cable TV, Vaulted Ceiling(s), Walk-In Closet(s)
- Flooring: Carpet, Tile, Wood
- Has basement: No
- Number of fireplaces: 1
- Fireplace features: Gas, Gas Log, Gas Starter, Living Room
Interior area
- Total interior livable area: 3,300 sqft
Video & virtual tour
Property
Parking
- Total spaces: 3
- Parking features: Door-Multi, Door-Single, Driveway, Garage, Garage Door Opener, On Street
- Attached garage spaces: 3
- Has uncovered spaces: Yes
Features
- Levels: Two
- Stories: 2
- Patio & porch: Covered
- Exterior features: Private Yard
- Pool features: None
- Fencing: Back Yard,Fenced,Wood
Lot
- Size: 9,757.44 Square Feet
- Features: Back Yard, Backs to Greenbelt/Park, Lawn, Landscaped, Subdivision, Sprinkler System, Few Trees
Details
- Additional structures: Garage(s)
- Parcel number: 195958
Construction
Type & style
- Home type: SingleFamily
- Architectural style: Traditional,Detached
- Property subtype: Single Family Residence
Materials
- Brick, Stone Veneer
- Foundation: Slab
- Roof: Composition
Condition
- Year built: 2017
Utilities & green energy
- Utilities for property: Electricity Connected, Natural Gas Available, Municipal Utilities, Phone Available, Sewer Available, Separate Meters, Water Available, Cable Available
Community & HOA
Community
- Features: Sidewalks
- Security: Security System, Carbon Monoxide Detector(s), Smoke Detector(s)
- Subdivision: Travis Ranch (Lakeside at Heath)
HOA
- Has HOA: Yes
- Services included: All Facilities
- HOA fee: $460 annually
- HOA name: Essex Management Co.
- HOA phone: 972-428-2030
Location
- Region: Heathridge
Financial & listing details
- Price per square foot: $141/sqft
- Tax assessed value: $444,790
- Annual tax amount: $2,026
- Date on market: 7/16/2025
- Exclusions: Chandeliers
- Electric utility on property: Yes