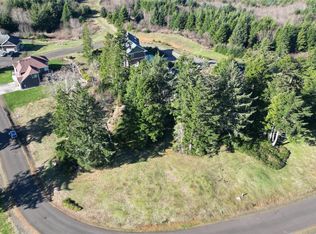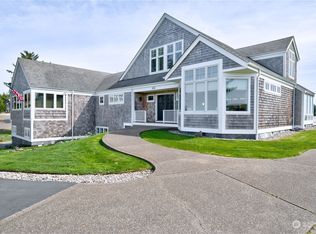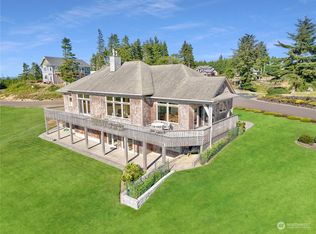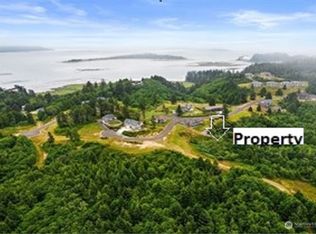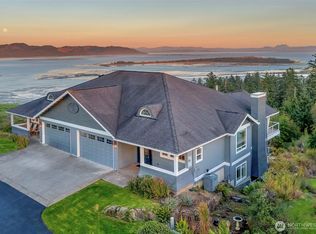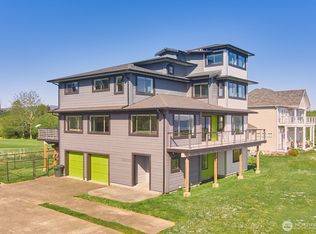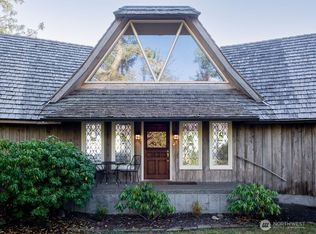This bespoke home is a masterclass in intentional design. Crafted over a meticulous two-year planning process, this serene retreat honors the rugged beauty of its coastal landscape. Its structure seamlessly integrates the views and surrounding environment while prioritizing coastal durability. Unmatched vistas of Cape Disappointment, the Pacific Ocean, Columbia River, Willapa Bay, the Oregon Coast, and the Olympic Mountains are showcased through expertly designed fenestration. Highlights include: an elevator, custom cabinetry, 8 Velux skylights, central vac system, Toto toilets, zoned irrigation system, 7 zones of radiant heat, EV charging, raised heel trusses, a 10.5-foot garage door, private gated community, and more. Ask for full list.
Pending
Listed by:
Weston Roberts,
Century 21 Pacific Realty
$1,525,000
3030 Ocean View Court, Ilwaco, WA 98624
3beds
2,862sqft
Est.:
Single Family Residence
Built in 2022
0.38 Acres Lot
$1,455,700 Zestimate®
$533/sqft
$47/mo HOA
What's special
Radiant heatExpertly designed fenestrationCoastal durabilityVelux skylightsUnmatched vistasToto toiletsCustom cabinetry
- 196 days |
- 95 |
- 1 |
Zillow last checked: 8 hours ago
Listing updated: November 06, 2025 at 04:06pm
Listed by:
Weston Roberts,
Century 21 Pacific Realty
Source: NWMLS,MLS#: 2387970
Facts & features
Interior
Bedrooms & bathrooms
- Bedrooms: 3
- Bathrooms: 3
- Full bathrooms: 3
- Main level bathrooms: 2
- Main level bedrooms: 2
Primary bedroom
- Level: Main
Primary bedroom
- Level: Main
Primary bedroom
- Level: Lower
Bathroom full
- Level: Main
Bathroom full
- Level: Main
Bathroom full
- Level: Lower
Den office
- Level: Lower
Dining room
- Level: Main
Family room
- Level: Main
Kitchen with eating space
- Level: Main
Living room
- Level: Main
Utility room
- Level: Lower
Heating
- Fireplace, Radiant, Stove/Free Standing, Electric
Cooling
- None
Appliances
- Included: Dishwasher(s), Disposal, Dryer(s), Microwave(s), Refrigerator(s), Stove(s)/Range(s), Washer(s), Garbage Disposal, Water Heater: Electric/Heat Pump, Water Heater Location: Garage
Features
- Bath Off Primary, Central Vacuum, Ceiling Fan(s), Dining Room
- Flooring: Vinyl Plank
- Windows: Double Pane/Storm Window
- Basement: None
- Number of fireplaces: 1
- Fireplace features: Wood Burning, Main Level: 1, Fireplace
Interior area
- Total structure area: 2,862
- Total interior livable area: 2,862 sqft
Property
Parking
- Total spaces: 2
- Parking features: Attached Garage
- Attached garage spaces: 2
Features
- Levels: Two
- Stories: 2
- Patio & porch: Second Primary Bedroom, Bath Off Primary, Built-In Vacuum, Ceiling Fan(s), Double Pane/Storm Window, Dining Room, Elevator, Fireplace, Security System, Sprinkler System, Vaulted Ceiling(s), Walk-In Closet(s), Water Heater, Wet Bar, Wired for Generator
- Has view: Yes
- View description: Bay, Ocean, River, Sea, Territorial
- Has water view: Yes
- Water view: Bay,Ocean,River
Lot
- Size: 0.38 Acres
- Dimensions: 91 x 116
- Features: Cul-De-Sac, Paved
- Topography: Level,Partial Slope
Details
- Parcel number: 73053000013
- Zoning: R1
- Zoning description: Jurisdiction: City
- Special conditions: Standard
- Other equipment: Leased Equipment: propane tank, Wired for Generator
Construction
Type & style
- Home type: SingleFamily
- Architectural style: Traditional
- Property subtype: Single Family Residence
Materials
- Wood Siding
- Foundation: Concrete Ribbon
- Roof: Composition
Condition
- Very Good
- Year built: 2022
- Major remodel year: 2022
Utilities & green energy
- Electric: Company: PUD #2
- Sewer: Sewer Connected, Company: City of Ilwaco
- Water: Public, Company: City of Ilwaco
Community & HOA
Community
- Features: CCRs, Gated
- Security: Security Service, Security System
- Subdivision: Ilwaco
HOA
- Services included: Common Area Maintenance, Road Maintenance, Security
- HOA fee: $560 annually
- HOA phone: 865-235-5483
Location
- Region: Ilwaco
Financial & listing details
- Price per square foot: $533/sqft
- Tax assessed value: $839,900
- Annual tax amount: $5,096
- Date on market: 7/29/2025
- Cumulative days on market: 143 days
- Listing terms: Cash Out,Conventional
- Inclusions: Dishwasher(s), Dryer(s), Garbage Disposal, Leased Equipment, Microwave(s), Refrigerator(s), Stove(s)/Range(s), Washer(s)
Estimated market value
$1,455,700
$1.38M - $1.53M
$3,705/mo
Price history
Price history
| Date | Event | Price |
|---|---|---|
| 9/13/2025 | Pending sale | $1,525,000$533/sqft |
Source: | ||
| 6/6/2025 | Listed for sale | $1,525,000+1595%$533/sqft |
Source: | ||
| 7/24/2017 | Sold | $89,971$31/sqft |
Source: Public Record Report a problem | ||
Public tax history
Public tax history
| Year | Property taxes | Tax assessment |
|---|---|---|
| 2024 | $5,096 +0.1% | $839,900 |
| 2023 | $5,092 +4% | $839,900 +619.7% |
| 2022 | $4,894 +4.7% | $116,700 +15% |
Find assessor info on the county website
BuyAbility℠ payment
Est. payment
$9,072/mo
Principal & interest
$7449
Property taxes
$1042
Other costs
$581
Climate risks
Neighborhood: 98624
Nearby schools
GreatSchools rating
- NALong Beach Elementary SchoolGrades: K-2Distance: 3.2 mi
- 3/10Hilltop SchoolGrades: 6-8Distance: 1 mi
- 5/10Ilwaco Sr High SchoolGrades: 9-12Distance: 1 mi
Schools provided by the listing agent
- Middle: Hilltop Middle
- High: Ilwaco Snr High
Source: NWMLS. This data may not be complete. We recommend contacting the local school district to confirm school assignments for this home.
- Loading
