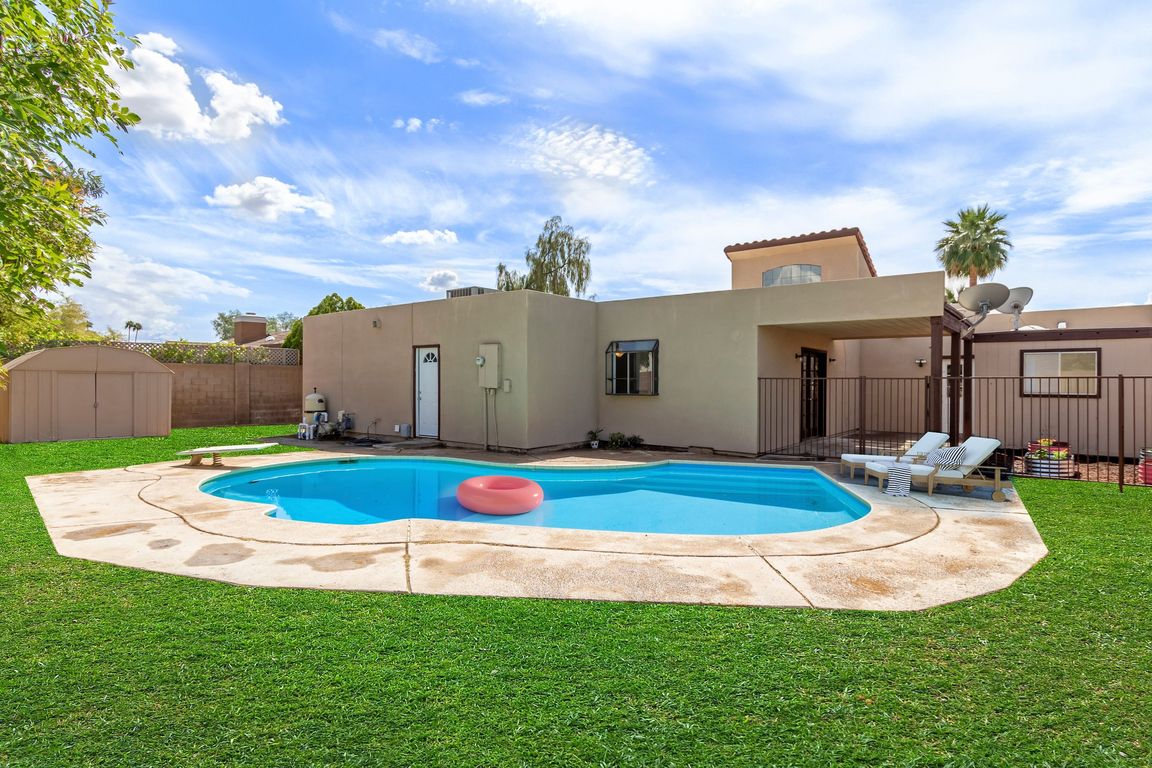
Accepting backupsPrice cut: $4K (6/20)
$423,999
4beds
2baths
2,064sqft
3030 W Christy Dr, Phoenix, AZ 85029
4beds
2baths
2,064sqft
Single family residence
Built in 1971
7,891 sqft
2 Garage spaces
$205 price/sqft
What's special
Covered patioSemi-open layoutSizable primary bedroomSpacious backyardNeutral paintRecessed lightingSubway tile backsplash
Lovely establisthed neighborhood with NO HOA! Charming single-story home, move in ready home! Fresh paint in and out. Discover a semi-open layout that tastefully balances privacy and connectivity! Saltillo flooring, ceiling fans, and neutral paint are features that can't be left unsaid. The kitchen displays recessed lighting, subway tile backsplash, ...
- 138 days
- on Zillow |
- 1,969 |
- 143 |
Source: ARMLS,MLS#: 6848255
Travel times
Kitchen
Living Room
Primary Bedroom
Zillow last checked: 7 hours ago
Listing updated: August 07, 2025 at 10:58am
Listed by:
April M Taylor 602-332-6188,
HomeSmart
Source: ARMLS,MLS#: 6848255

Facts & features
Interior
Bedrooms & bathrooms
- Bedrooms: 4
- Bathrooms: 2
Heating
- Electric
Cooling
- Central Air, Ceiling Fan(s), Wall/Window Unit(s)
Appliances
- Laundry: Wshr/Dry HookUp Only
Features
- High Speed Internet, Vaulted Ceiling(s), Kitchen Island, Pantry, Full Bth Master Bdrm, Laminate Counters
- Flooring: Laminate, Tile
- Windows: Double Pane Windows
- Has basement: No
- Has fireplace: No
- Fireplace features: None
Interior area
- Total structure area: 2,064
- Total interior livable area: 2,064 sqft
Property
Parking
- Total spaces: 4
- Parking features: Garage Door Opener, Direct Access, Storage
- Garage spaces: 2
- Uncovered spaces: 2
Accessibility
- Accessibility features: Bath Raised Toilet, Bath Grab Bars
Features
- Stories: 1
- Patio & porch: Covered
- Exterior features: Storage
- Has private pool: Yes
- Pool features: Diving Pool, Fenced
- Spa features: None
- Fencing: Block
Lot
- Size: 7,891 Square Feet
- Features: Gravel/Stone Front, Grass Back
Details
- Parcel number: 14917057A
Construction
Type & style
- Home type: SingleFamily
- Architectural style: Ranch,Territorial/Santa Fe
- Property subtype: Single Family Residence
Materials
- Stucco, Wood Frame, Painted
- Roof: Built-Up
Condition
- Year built: 1971
Details
- Builder name: Blankenship
Utilities & green energy
- Electric: 220 Volts in Kitchen
- Sewer: Public Sewer
- Water: City Water
Community & HOA
Community
- Subdivision: SUNSET NORTH UNIT 3
HOA
- Has HOA: No
- Services included: No Fees
Location
- Region: Phoenix
Financial & listing details
- Price per square foot: $205/sqft
- Tax assessed value: $369,800
- Annual tax amount: $1,855
- Date on market: 4/9/2025
- Listing terms: Cash,Conventional,FHA,VA Loan
- Ownership: Fee Simple
- Electric utility on property: Yes