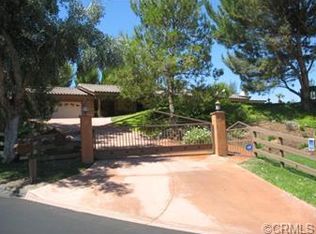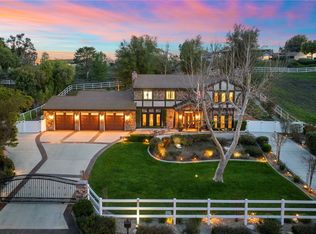Sold for $1,210,000
Listing Provided by:
Corinne Berge DRE #00795397 951-813-9009,
Realty ONE Group Southwest
Bought with: Realty ONE Group Southwest
$1,210,000
30305 Del Rey Rd, Temecula, CA 92591
4beds
2,653sqft
Single Family Residence
Built in 1974
0.53 Acres Lot
$1,203,900 Zestimate®
$456/sqft
$3,936 Estimated rent
Home value
$1,203,900
$1.10M - $1.32M
$3,936/mo
Zestimate® history
Loading...
Owner options
Explore your selling options
What's special
THIS IS A HONEY STOP THE CAR HOUSE! Don't miss this opportunity near Temecula Wine Country. This elegant, single-story estate brings timeless English charm to the heart of Temecula's prestigious Meadowview community. Nestled on a spacious 1/2-acre lot, this stunning 4-bedroom, 3-bath home boasts a grand circular driveway, 40 foot RV gated parking, and a large swimming pool with a beautiful stone-accented gazebo. There is plenty of Room for a New ADU with Driveway accessibility.
Inside, the home features a spacious and well-lit kitchen equipped with stainless steel appliances, an oversized granite countertop that seats six, and a Subzero refrigerator, perfect for accommodating family gatherings or parties. The kitchen's thoughtful layout includes soft close drawers, a large walk-in pantry with a sink, and built-in shelving, making organization a breeze. Its central location offers lovely views of the pool area and easy flow to the surrounding entertainment spaces. Master Bath Shower has Handicap accessibility.
The formal dining room is perfect for hosting elegant dinners, while the guest suite, located on the opposite side of the home, provides privacy and separation from the main family bedrooms. An artist’s loft overlooking the pool area and a dedicated workshop offer additional spaces for creative pursuits.
Recent updates include new carpet and fresh paint throughout, ensuring every detail is in pristine condition. Located in the Meadowview community, residents enjoy access to pools, tennis courts, and vast open spaces, blending country tranquility with city convenience. Move-in ready and awaiting its next family, this home is the perfect place spend spring and summer. Temecula is loaded with fun things to do.
Zillow last checked: 8 hours ago
Listing updated: June 11, 2025 at 07:59am
Listing Provided by:
Corinne Berge DRE #00795397 951-813-9009,
Realty ONE Group Southwest
Bought with:
Corinne Berge, DRE #00795397
Realty ONE Group Southwest
Source: CRMLS,MLS#: SW24231756 Originating MLS: California Regional MLS
Originating MLS: California Regional MLS
Facts & features
Interior
Bedrooms & bathrooms
- Bedrooms: 4
- Bathrooms: 3
- Full bathrooms: 3
- Main level bathrooms: 3
- Main level bedrooms: 4
Bedroom
- Features: All Bedrooms Down
Bathroom
- Features: Bathtub, Dual Sinks, Full Bath on Main Level, Granite Counters, Jetted Tub, Linen Closet, Remodeled, Soaking Tub, Separate Shower, Tile Counters
Kitchen
- Features: Granite Counters, Kitchen Island, Kitchen/Family Room Combo, Pots & Pan Drawers, Remodeled, Self-closing Drawers, Updated Kitchen, Utility Sink, Walk-In Pantry
Heating
- Central, Propane
Cooling
- Central Air, Dual, Electric, Zoned
Appliances
- Included: 6 Burner Stove, Double Oven, Dishwasher, Exhaust Fan, Freezer, Disposal, Microwave, Propane Cooktop, Propane Range, Propane Water Heater, Refrigerator, Range Hood, Water To Refrigerator, Water Heater
- Laundry: Washer Hookup, Inside, Laundry Room
Features
- Breakfast Bar, Chair Rail, Ceiling Fan(s), Dry Bar, Separate/Formal Dining Room, Granite Counters, High Ceilings, In-Law Floorplan, Open Floorplan, Pantry, Paneling/Wainscoting, Recessed Lighting, See Remarks, Unfurnished, All Bedrooms Down, Bedroom on Main Level, Main Level Primary, Primary Suite, Walk-In Pantry, Workshop
- Flooring: Carpet, Wood
- Windows: Double Pane Windows
- Has fireplace: No
- Fireplace features: None
- Common walls with other units/homes: No Common Walls
Interior area
- Total interior livable area: 2,653 sqft
Property
Parking
- Total spaces: 6
- Parking features: Circular Driveway, Concrete, Door-Multi, Driveway Level, Garage Faces Front, Garage, Garage Door Opener, Gated, Paved, RV Access/Parking
- Attached garage spaces: 2
- Uncovered spaces: 4
Features
- Levels: One
- Stories: 1
- Entry location: Front
- Patio & porch: Concrete, Covered, Deck, Front Porch, Stone, See Remarks
- Exterior features: Awning(s)
- Has private pool: Yes
- Pool features: Gunite, In Ground, Permits, Private, Tile, Association
- Spa features: None
- Fencing: Average Condition,Wood
- Has view: Yes
- View description: Neighborhood
Lot
- Size: 0.53 Acres
- Dimensions: 122.07 x 177 apr
- Features: Back Yard, Front Yard, Sprinklers In Rear, Sprinklers In Front, Lawn, Landscaped, Level, Rectangular Lot, Sprinkler System, Street Level, Yard
Details
- Additional structures: Gazebo, Outbuilding, Shed(s), Workshop, Cabana
- Parcel number: 921211004
- Zoning: RA
- Special conditions: Standard
- Horse amenities: Riding Trail
Construction
Type & style
- Home type: SingleFamily
- Architectural style: English
- Property subtype: Single Family Residence
Materials
- Drywall, Stone Veneer, Stucco
- Foundation: Slab
- Roof: Tile
Condition
- Updated/Remodeled
- New construction: No
- Year built: 1974
Utilities & green energy
- Electric: Electricity - On Property
- Sewer: None
- Water: Public
- Utilities for property: Electricity Connected, Natural Gas Connected, Water Connected, Sewer Not Available
Community & neighborhood
Security
- Security features: Carbon Monoxide Detector(s), Smoke Detector(s)
Community
- Community features: Hiking, Horse Trails, Park, Rural
Location
- Region: Temecula
HOA & financial
HOA
- Has HOA: Yes
- HOA fee: $297 quarterly
- Amenities included: Clubhouse, Horse Trails, Meeting Room, Meeting/Banquet/Party Room, Picnic Area, Pickleball, Pool, Pet Restrictions, Spa/Hot Tub, Tennis Court(s)
- Association name: Meadowview
- Association phone: 951-676-4429
Other
Other facts
- Listing terms: Cash,Cash to New Loan
- Road surface type: Paved
Price history
| Date | Event | Price |
|---|---|---|
| 6/10/2025 | Sold | $1,210,000-3.2%$456/sqft |
Source: | ||
| 3/13/2025 | Contingent | $1,250,000$471/sqft |
Source: | ||
| 3/4/2025 | Price change | $1,250,000-3.8%$471/sqft |
Source: | ||
| 1/1/2025 | Listed for sale | $1,300,000+237.7%$490/sqft |
Source: | ||
| 7/31/2009 | Sold | $385,000-5.6%$145/sqft |
Source: Public Record Report a problem | ||
Public tax history
| Year | Property taxes | Tax assessment |
|---|---|---|
| 2025 | $5,860 +1.5% | $496,951 +2% |
| 2024 | $5,771 +0.9% | $487,208 +2% |
| 2023 | $5,721 +2.3% | $477,656 +2% |
Find assessor info on the county website
Neighborhood: 92591
Nearby schools
GreatSchools rating
- 7/10Rancho Elementary SchoolGrades: K-5Distance: 1.1 mi
- 5/10Margarita Middle SchoolGrades: 6-8Distance: 0.3 mi
- 9/10Temecula Valley High SchoolGrades: 9-12Distance: 1.4 mi
Schools provided by the listing agent
- Elementary: Rancho
- Middle: Margarita
- High: Temecula Valley
Source: CRMLS. This data may not be complete. We recommend contacting the local school district to confirm school assignments for this home.
Get a cash offer in 3 minutes
Find out how much your home could sell for in as little as 3 minutes with a no-obligation cash offer.
Estimated market value$1,203,900
Get a cash offer in 3 minutes
Find out how much your home could sell for in as little as 3 minutes with a no-obligation cash offer.
Estimated market value
$1,203,900

