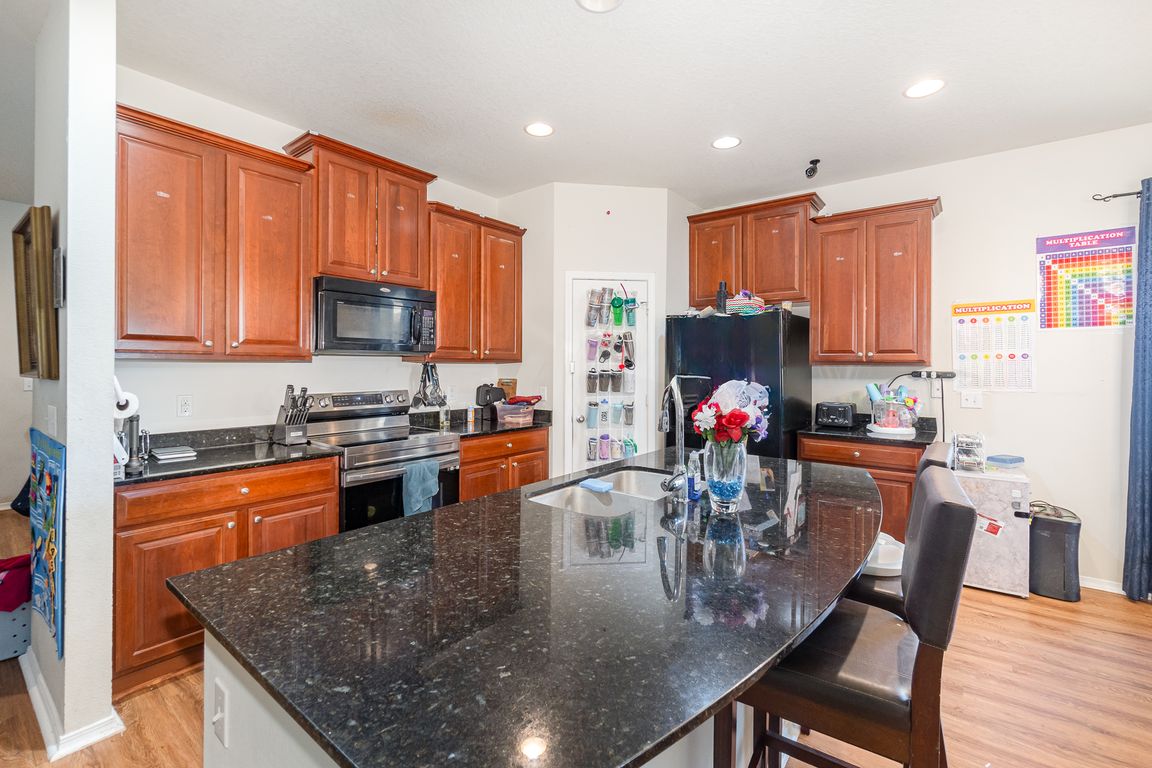
For salePrice cut: $1K (11/10)
$396,900
3beds
1,851sqft
30308 Cheval St, Mount Dora, FL 32757
3beds
1,851sqft
Single family residence
Built in 2011
8,732 sqft
2 Attached garage spaces
$214 price/sqft
$145 monthly HOA fee
What's special
Screened lanaiBackyard funLush tree canopyFully fenced-in yard
****Sellers are making concessions available for rate Buydowns****. Welcome to your own slice of paradise in Sullivan Ranch! This charming 3-bedroom, 2-bathroom home sits quietly near the rear of the community with no rear neighbors and a lush tree canopy that offers shade, privacy, and the perfect ...
- 156 days |
- 451 |
- 11 |
Source: Stellar MLS,MLS#: O6319648 Originating MLS: Orlando Regional
Originating MLS: Orlando Regional
Travel times
Living Room
Kitchen
Primary Bedroom
Zillow last checked: 8 hours ago
Listing updated: November 09, 2025 at 05:09pm
Listing Provided by:
Tony Tate, PLL 352-820-6146,
LPT REALTY, LLC 877-366-2213
Source: Stellar MLS,MLS#: O6319648 Originating MLS: Orlando Regional
Originating MLS: Orlando Regional

Facts & features
Interior
Bedrooms & bathrooms
- Bedrooms: 3
- Bathrooms: 2
- Full bathrooms: 2
Primary bedroom
- Features: Walk-In Closet(s)
- Level: First
- Area: 336 Square Feet
- Dimensions: 21x16
Bedroom 2
- Features: Walk-In Closet(s)
- Level: First
- Area: 143 Square Feet
- Dimensions: 13x11
Bedroom 3
- Features: Walk-In Closet(s)
- Level: First
- Area: 143 Square Feet
- Dimensions: 11x13
Dining room
- Level: First
- Area: 170 Square Feet
- Dimensions: 17x10
Family room
- Level: First
- Area: 198 Square Feet
- Dimensions: 18x11
Kitchen
- Level: First
- Area: 187 Square Feet
- Dimensions: 17x11
Living room
- Level: First
- Area: 255 Square Feet
- Dimensions: 17x15
Heating
- Central
Cooling
- Central Air
Appliances
- Included: Dishwasher, Microwave, Range, Refrigerator
- Laundry: Laundry Room
Features
- Crown Molding, High Ceilings, Living Room/Dining Room Combo
- Flooring: Carpet, Tile
- Has fireplace: No
Interior area
- Total structure area: 1,851
- Total interior livable area: 1,851 sqft
Video & virtual tour
Property
Parking
- Total spaces: 2
- Parking features: Garage - Attached
- Attached garage spaces: 2
Features
- Levels: One
- Stories: 1
- Exterior features: Lighting
Lot
- Size: 8,732 Square Feet
Details
- Parcel number: 331927030000061200
- Zoning: A
- Special conditions: None
Construction
Type & style
- Home type: SingleFamily
- Property subtype: Single Family Residence
Materials
- Block, Concrete, Stucco
- Foundation: Block, Slab
- Roof: Shingle
Condition
- New construction: No
- Year built: 2011
Utilities & green energy
- Sewer: Public Sewer
- Water: Public
- Utilities for property: Electricity Available, Electricity Connected
Community & HOA
Community
- Features: Clubhouse, Community Mailbox, Gated Community - Guard
- Subdivision: SULLIVAN RANCH SUB
HOA
- Has HOA: Yes
- HOA fee: $145 monthly
- HOA name: Kristi Chatburn
- HOA phone: 352-729-4802
- Pet fee: $0 monthly
Location
- Region: Mount Dora
Financial & listing details
- Price per square foot: $214/sqft
- Tax assessed value: $328,992
- Annual tax amount: $3,198
- Date on market: 6/20/2025
- Cumulative days on market: 156 days
- Ownership: Fee Simple
- Total actual rent: 0
- Electric utility on property: Yes
- Road surface type: Asphalt