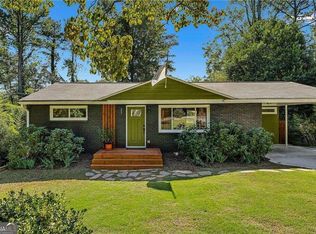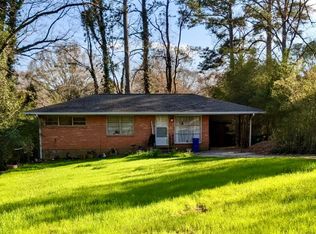This is the perfect starter home in a highly rated school district or a solid investment for a savvy investor looking for steady rental income or a flip with ARV in the mid $300s. Classic brick ranch has been enlarged and enhanced for today's living. Hardwood floors throughout. Solid wood cabinetry in the kitchen. Home cooks will love the gas range. Double pane windows keep your utility bills low. Level front yard. Fully fenced backyard. Wonderful covered front porch and relaxing back deck. Move in and enjoy or renovate to increase the value. Convenient access to highways and new retail shops and restaurants. Large master suite with private bath and laundry room. Convenient covered parking just outside the front door. Highly sought after Laurel Ridge Elementary means a strong resale value even if you don't have anyone in school. Backyard is great for pets and provides lots of privacy.
This property is off market, which means it's not currently listed for sale or rent on Zillow. This may be different from what's available on other websites or public sources.

