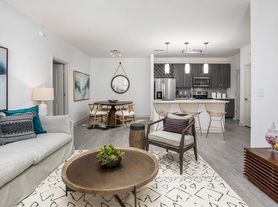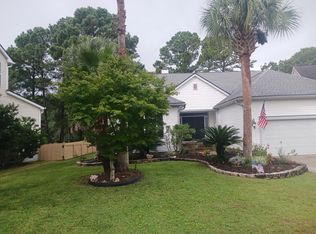Property is currently occupied. Please respect tennant's privacy.
This beautiful, freshly painted, home is located in The Retreat at Charleston National where homes are nestled along the Country Club's scenic Rees Jones golf course, the marsh and wooded buffers. UPGRADES INCLUDE A 3-STOP ELEVATOR. Additional upgrades include a butler's pantry, granite countertops, updated stainless appliances including a smooth top range and trio-style refrigerator. All hard surface flooring, no carpeting. The 10 x 20 deck backs up to a wooded buffer. The spacious main suite has 2 large closets and features a tray ceiling, recessed lighting, ceiling fan and plenty of large windows to view the large lake at the back entrance of Charleston National. The main en suite bathroom has a dual vanity with a sitting area, a large soaking tub and separate shower. The guest bedroom, with walk in closet also has it's own en suite bathroom. Property includes a drive under 2+ car garage.
All utilities, including wifi, are the responsibility of the Tennant. HOA fee and pest control are the responsibility of Management. A security deposit of $1800 is required along with first month's rent prior to move in.
Amenities include swimming pools, pickleball & tennis courts & walking paths. The award winning Reese Jones golf course is pay as you play and driving range also available.
LESS THAN 8 MILES TO THE IOP BEACH and within minutes you will find Starbucks, Whole Foods, Trader Joes, Costco and almost endless shopping, entertainment and restaurants.
Approximately 12 miles to Charleston and 16 miles to Charleston International Airport.
Management pays for HOA dues and pest control.
Tennant pays for all utilities, including wifi.
NO SUB LEASING PERMITTED
Townhouse for rent
Accepts Zillow applications
$4,200/mo
3031 Fraserburgh Way, Mount Pleasant, SC 29466
2beds
2,100sqft
Price may not include required fees and charges.
Townhouse
Available Mon Dec 1 2025
No pets
Central air
Hookups laundry
Attached garage parking
Heat pump
What's special
Spacious main suiteUpdated stainless appliancesMarsh and wooded buffersLarge windowsRecessed lightingSeparate showerGranite countertops
- 21 hours |
- -- |
- -- |
Travel times
Facts & features
Interior
Bedrooms & bathrooms
- Bedrooms: 2
- Bathrooms: 3
- Full bathrooms: 3
Heating
- Heat Pump
Cooling
- Central Air
Appliances
- Included: Dishwasher, Freezer, Microwave, Oven, Refrigerator, WD Hookup
- Laundry: Hookups
Features
- Elevator, View, WD Hookup, Walk In Closet
- Flooring: Hardwood, Tile
Interior area
- Total interior livable area: 2,100 sqft
Property
Parking
- Parking features: Attached, Garage, Off Street
- Has attached garage: Yes
- Details: Contact manager
Features
- Exterior features: Bicycle storage, No Utilities included in rent, Walk In Closet
- Has view: Yes
- View description: Water View
Details
- Parcel number: 5990000353
Construction
Type & style
- Home type: Townhouse
- Property subtype: Townhouse
Building
Management
- Pets allowed: No
Community & HOA
Community
- Features: Pool
HOA
- Amenities included: Pool
Location
- Region: Mount Pleasant
Financial & listing details
- Lease term: 1 Year
Price history
| Date | Event | Price |
|---|---|---|
| 10/6/2025 | Listed for rent | $4,200+10.5%$2/sqft |
Source: Zillow Rentals | ||
| 7/13/2024 | Listing removed | -- |
Source: Zillow Rentals | ||
| 7/2/2024 | Price change | $3,800-10.6%$2/sqft |
Source: Zillow Rentals | ||
| 6/24/2024 | Price change | $4,250-5.6%$2/sqft |
Source: Zillow Rentals | ||
| 6/4/2024 | Listed for rent | $4,500+5.9%$2/sqft |
Source: Zillow Rentals | ||

