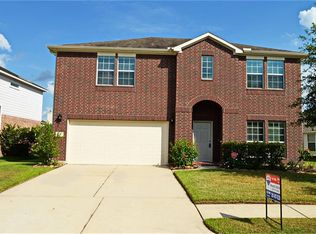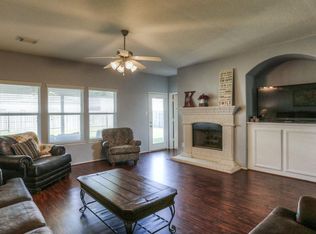Beautiful home on an oversized lot in the gated section of Legends Ranch. This is a perfect home for young families. Huge Game Room. The Kitchen has a large center island workspace, Breakfast bar, stainless appliances, walk-in Pantry and new quartz countertops.. It is open to the Dining area that is big enough to accommodate any size table for large groups. Both rooms are open to the huge Family room. The Home Office is at the front of the house with glass doors for noise control. This is a very smart floorplan. Additional features include an adorable front covered porch, large rear covered patio, engineered wood floors, huge Primary bedroom and walk-in closet. WIFI controlled sprinkler and HVAC. Storage shed, refrigerator, washer/dryer can stay with the home. The community has 2 pools and a splash pad that is walking distance. There are sidewalks on both sides of the street. This truly is a great property!
This property is off market, which means it's not currently listed for sale or rent on Zillow. This may be different from what's available on other websites or public sources.

