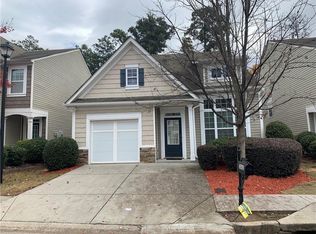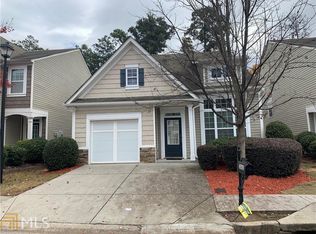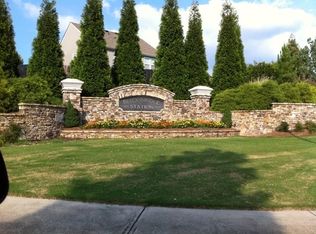Closed
$374,000
3032 Briaroak Dr, Duluth, GA 30096
3beds
1,845sqft
Single Family Residence
Built in 2004
4,791.6 Square Feet Lot
$-- Zestimate®
$203/sqft
$2,257 Estimated rent
Home value
Not available
Estimated sales range
Not available
$2,257/mo
Zestimate® history
Loading...
Owner options
Explore your selling options
What's special
Motivated Seller!! Just minutes from I-85, Exit 104, this beautifully maintained 3-bedroom, 2.5-bath gem is perfectly situated in a quiet, gated community that offers the ultimate in comfort, convenience, and style. From the moment you arrive, you'll notice the freshly landscaped entrance and inviting curb appeal. Inside, you'll find gleaming hardwood floors, a spacious flex room ideal for a home office or playroom, and recent upgrades including a brand NEW roof and HVAC system for peace of mind. The open-concept layout flows effortlessly to the huge covered patio, perfect for year-round entertaining or relaxing after a long day. Enjoy resort-style living with access to a sparkling community pool, clubhouse, fitness center, and athletic field-all just steps from your front door. With well-lit sidewalks and a professionally designed community layout, this home offers safety, style, and a vibrant neighborhood vibe.
Zillow last checked: 8 hours ago
Listing updated: October 02, 2025 at 11:50am
Listed by:
Ronda Wise 678-437-3127,
AUOR Properties
Bought with:
Lois Snover, 386319
Virtual Properties Realty.Net
Source: GAMLS,MLS#: 10566710
Facts & features
Interior
Bedrooms & bathrooms
- Bedrooms: 3
- Bathrooms: 3
- Full bathrooms: 2
- 1/2 bathrooms: 1
Kitchen
- Features: Breakfast Area
Heating
- Central, Zoned
Cooling
- Ceiling Fan(s), Central Air, Zoned
Appliances
- Included: Dishwasher, Dryer, Oven/Range (Combo), Refrigerator, Washer
- Laundry: Mud Room
Features
- Other, Separate Shower, Walk-In Closet(s)
- Flooring: Carpet, Hardwood
- Basement: None
- Number of fireplaces: 1
- Fireplace features: Family Room
Interior area
- Total structure area: 1,845
- Total interior livable area: 1,845 sqft
- Finished area above ground: 1,845
- Finished area below ground: 0
Property
Parking
- Total spaces: 2
- Parking features: Garage
- Has garage: Yes
Features
- Levels: Two
- Stories: 2
- Patio & porch: Patio
Lot
- Size: 4,791 sqft
- Features: Level
Details
- Parcel number: R6206 072
Construction
Type & style
- Home type: SingleFamily
- Architectural style: Traditional
- Property subtype: Single Family Residence
Materials
- Wood Siding
- Roof: Composition
Condition
- Resale
- New construction: No
- Year built: 2004
Utilities & green energy
- Sewer: Public Sewer
- Water: Public
- Utilities for property: Cable Available, Electricity Available, High Speed Internet, Phone Available
Community & neighborhood
Community
- Community features: Gated, Playground, Sidewalks, Street Lights
Location
- Region: Duluth
- Subdivision: Breckinridge Station
HOA & financial
HOA
- Has HOA: Yes
- HOA fee: $780 annually
- Services included: Other, Swimming
Other
Other facts
- Listing agreement: Exclusive Right To Sell
- Listing terms: Cash,Conventional,FHA,VA Loan
Price history
| Date | Event | Price |
|---|---|---|
| 10/2/2025 | Sold | $374,000-9.9%$203/sqft |
Source: | ||
| 9/2/2025 | Pending sale | $415,000$225/sqft |
Source: | ||
| 7/18/2025 | Listed for sale | $415,000+186.2%$225/sqft |
Source: | ||
| 3/28/2012 | Sold | $145,000-6.4%$79/sqft |
Source: Public Record | ||
| 1/28/2012 | Price change | $154,900+27.5%$84/sqft |
Source: Homepath #4318787 | ||
Public tax history
| Year | Property taxes | Tax assessment |
|---|---|---|
| 2024 | $1,015 +17.9% | $150,120 +1% |
| 2023 | $861 -11.8% | $148,600 +20.3% |
| 2022 | $976 +0.7% | $123,520 +25.9% |
Find assessor info on the county website
Neighborhood: 30096
Nearby schools
GreatSchools rating
- 3/10Ferguson Elementary SchoolGrades: PK-5Distance: 0.6 mi
- 4/10Louise Radloff Middle SchoolGrades: 6-8Distance: 1.7 mi
- 6/10McClure Health Science High SchoolGrades: 9-12Distance: 2 mi
Schools provided by the listing agent
- Elementary: Ferguson
- Middle: Louise Radloff
Source: GAMLS. This data may not be complete. We recommend contacting the local school district to confirm school assignments for this home.

Get pre-qualified for a loan
At Zillow Home Loans, we can pre-qualify you in as little as 5 minutes with no impact to your credit score.An equal housing lender. NMLS #10287.


