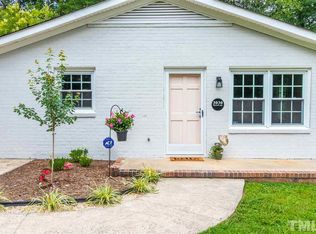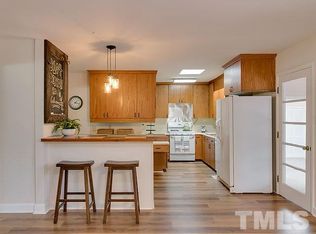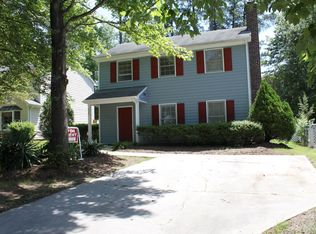Sold for $775,000
$775,000
3032 Dixon Rd, Durham, NC 27707
4beds
2,173sqft
Single Family Residence, Residential
Built in 1963
0.52 Acres Lot
$764,200 Zestimate®
$357/sqft
$2,574 Estimated rent
Home value
$764,200
$718,000 - $818,000
$2,574/mo
Zestimate® history
Loading...
Owner options
Explore your selling options
What's special
Welcome Home to Modern Luxury! This stunning modern ranch near the prime Hope Valley area. Fully renovated this 4-bed, 3-bath showpiece offers custom craftsmanship and high-end finishes throughout. Located just 3 minutes to Hope Valley Golf Course and Country Club. Under 5 miles to Downtown Durham, DPAC, Durham Bulls Stadium, and much more. This home blends modern living with unbeatable convenience. As you arrive at home, enjoy the spacious, beautifully hardscaped back yard, beautiful trees, a new privacy fence, detached two-car carport, plenty of parking and ample storage. Inside, soaring ceilings and abundant natural light complementing the open floor plan. The chef's kitchen features quartz countertops, a waterfall island, white shaker cabinets, stainless steel appliances, gas stove with pot filler, farmhouse sink, and butlers' pantry with laundry connection. The luxurious owner's suite includes a walk-in closet, soaking tub, dual vanities, and a walk-in shower. Two of the rooms share a stylish Jack & Jill bath, and the fourth bedroom is perfect for a guest room. Plus, a bonus hide-a-way private office ideal for remote work setup... New: Roof, HVAC, Tankless Water Heater, Luxury Vinyl Plank Floors, and Tiled Bathrooms. Homes in this area are rare finds and go fast on the market-don't miss your chance to own this modern gem with easy access to Duke, UNC, dining, shopping and much, much more.
Zillow last checked: 8 hours ago
Listing updated: October 28, 2025 at 01:09am
Listed by:
Tanisha Wall Adams 919-308-1332,
EXP Realty LLC
Bought with:
Amy Weber, 349313
Nest Realty of the Triangle
Source: Doorify MLS,MLS#: 10103949
Facts & features
Interior
Bedrooms & bathrooms
- Bedrooms: 4
- Bathrooms: 4
- Full bathrooms: 3
- 1/2 bathrooms: 1
Heating
- Central, Electric, Forced Air
Cooling
- Central Air, Electric
Appliances
- Included: Dishwasher, Disposal, Electric Oven, Gas Range, Instant Hot Water, Microwave, Range Hood, Stainless Steel Appliance(s), Tankless Water Heater, Vented Exhaust Fan, Oven, Water Heater
- Laundry: Electric Dryer Hookup, Laundry Room, Main Level, Sink, Washer Hookup
Features
- Bathtub/Shower Combination, Bookcases, Built-in Features, Ceiling Fan(s), Double Vanity, Granite Counters, Kitchen Island, Open Floorplan, Master Downstairs, Recessed Lighting, Soaking Tub, Walk-In Closet(s)
- Flooring: Vinyl, Tile
- Common walls with other units/homes: No Common Walls
Interior area
- Total structure area: 2,173
- Total interior livable area: 2,173 sqft
- Finished area above ground: 2,173
- Finished area below ground: 0
Property
Parking
- Total spaces: 6
- Parking features: Carport, Open
- Carport spaces: 1
- Uncovered spaces: 4
Features
- Levels: One
- Stories: 1
- Exterior features: Fenced Yard, Private Yard
- Fencing: Back Yard, Wood
- Has view: Yes
Lot
- Size: 0.52 Acres
Details
- Parcel number: 123189
- Special conditions: Standard
Construction
Type & style
- Home type: SingleFamily
- Architectural style: Ranch, Traditional
- Property subtype: Single Family Residence, Residential
Materials
- Brick, Wood Siding
- Foundation: Raised
- Roof: Shingle
Condition
- New construction: No
- Year built: 1963
Utilities & green energy
- Sewer: Public Sewer
- Water: Public
Community & neighborhood
Location
- Region: Durham
- Subdivision: Boone Place
Price history
| Date | Event | Price |
|---|---|---|
| 7/30/2025 | Sold | $775,000$357/sqft |
Source: | ||
| 7/6/2025 | Pending sale | $775,000$357/sqft |
Source: | ||
| 6/18/2025 | Listed for sale | $775,000+96.2%$357/sqft |
Source: | ||
| 10/17/2024 | Sold | $395,000-4.8%$182/sqft |
Source: | ||
| 9/23/2024 | Pending sale | $415,000$191/sqft |
Source: | ||
Public tax history
| Year | Property taxes | Tax assessment |
|---|---|---|
| 2025 | $4,355 +116.7% | $439,310 +52.5% |
| 2024 | $2,009 +6.5% | $288,102 |
| 2023 | $1,887 +2.3% | $288,102 |
Find assessor info on the county website
Neighborhood: Dixon Road Area
Nearby schools
GreatSchools rating
- 5/10Hope Valley ElementaryGrades: K-5Distance: 0.2 mi
- 8/10Sherwood Githens MiddleGrades: 6-8Distance: 0.3 mi
- 4/10Charles E Jordan Sr High SchoolGrades: 9-12Distance: 3.1 mi
Schools provided by the listing agent
- Elementary: Durham - Hope Valley
- Middle: Durham - Githens
- High: Durham - Jordan
Source: Doorify MLS. This data may not be complete. We recommend contacting the local school district to confirm school assignments for this home.
Get a cash offer in 3 minutes
Find out how much your home could sell for in as little as 3 minutes with a no-obligation cash offer.
Estimated market value$764,200
Get a cash offer in 3 minutes
Find out how much your home could sell for in as little as 3 minutes with a no-obligation cash offer.
Estimated market value
$764,200


