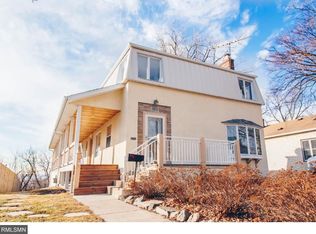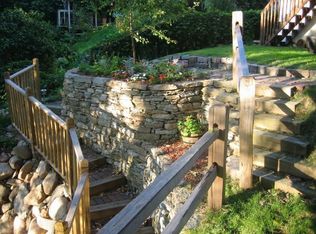Closed
$300,000
3032 Fillmore St NE, Minneapolis, MN 55418
3beds
1,681sqft
Single Family Residence
Built in 1922
4,791.6 Square Feet Lot
$298,500 Zestimate®
$178/sqft
$2,245 Estimated rent
Home value
$298,500
$275,000 - $322,000
$2,245/mo
Zestimate® history
Loading...
Owner options
Explore your selling options
What's special
Well situated in a sweet spot atop Norwegian hill, this 3 bedroom, 1 bath home is a treasure. Punctuated by original hardwood floors, the main floor features sunny spaces including 3 bedrooms, full bath, living room, kitchen dining room & breezy front porch. The basement features high ceilings, loads of storage, a bonus quarter bath, workshop area and egress window. The single stall garage is a tuck under and has a nice workshop too. The backyard is dreamy! A patio that backs up to many trees and a deck that feels like a treehouse. Close to parks, restaurants, shops & transit. HURRY!!!
Zillow last checked: 8 hours ago
Listing updated: October 03, 2025 at 08:01am
Listed by:
Delilah D Langer 612-280-8898,
Edina Realty, Inc.
Bought with:
Asnat Ghebremedhin
Anderson Realty
Source: NorthstarMLS as distributed by MLS GRID,MLS#: 6759603
Facts & features
Interior
Bedrooms & bathrooms
- Bedrooms: 3
- Bathrooms: 1
- Full bathrooms: 1
Bedroom 1
- Level: Main
- Area: 88 Square Feet
- Dimensions: 8X11
Bedroom 2
- Level: Main
- Area: 108 Square Feet
- Dimensions: 12X9
Bedroom 3
- Level: Main
- Area: 130 Square Feet
- Dimensions: 13X10
Dining room
- Level: Main
- Area: 104 Square Feet
- Dimensions: 13X8
Kitchen
- Level: Main
- Area: 90 Square Feet
- Dimensions: 9X10
Living room
- Level: Main
- Area: 187 Square Feet
- Dimensions: 17X11
Porch
- Level: Main
- Area: 77 Square Feet
- Dimensions: 7X11
Heating
- Forced Air
Cooling
- Window Unit(s)
Appliances
- Included: Gas Water Heater, Range, Refrigerator
Features
- Basement: Block,Egress Window(s),Full,Walk-Out Access
- Has fireplace: No
Interior area
- Total structure area: 1,681
- Total interior livable area: 1,681 sqft
- Finished area above ground: 1,019
- Finished area below ground: 0
Property
Parking
- Total spaces: 1
- Parking features: Attached, Tuckunder Garage
- Attached garage spaces: 1
- Details: Garage Dimensions (13X18)
Accessibility
- Accessibility features: None
Features
- Levels: One
- Stories: 1
- Patio & porch: Deck
Lot
- Size: 4,791 sqft
- Dimensions: 40 x 125
Details
- Foundation area: 1011
- Parcel number: 0102924330004
- Zoning description: Residential-Single Family
Construction
Type & style
- Home type: SingleFamily
- Property subtype: Single Family Residence
Materials
- Stucco, Block
Condition
- Age of Property: 103
- New construction: No
- Year built: 1922
Utilities & green energy
- Electric: Circuit Breakers, Power Company: Xcel Energy
- Gas: Natural Gas
- Sewer: City Sewer - In Street
- Water: City Water - In Street
Community & neighborhood
Location
- Region: Minneapolis
- Subdivision: Chute Bros 1st Add To City Of
HOA & financial
HOA
- Has HOA: No
Price history
| Date | Event | Price |
|---|---|---|
| 10/2/2025 | Sold | $300,000$178/sqft |
Source: | ||
| 8/27/2025 | Pending sale | $300,000$178/sqft |
Source: | ||
| 8/19/2025 | Listed for sale | $300,000+77.5%$178/sqft |
Source: | ||
| 3/21/2016 | Sold | $169,000-2%$101/sqft |
Source: | ||
| 3/5/2016 | Pending sale | $172,500$103/sqft |
Source: Edina Realty, Inc., a Berkshire Hathaway affiliate #4667660 | ||
Public tax history
| Year | Property taxes | Tax assessment |
|---|---|---|
| 2025 | $3,732 -1.3% | $262,500 -3.1% |
| 2024 | $3,782 +2.6% | $271,000 -9.4% |
| 2023 | $3,685 +9.8% | $299,000 +3.1% |
Find assessor info on the county website
Neighborhood: Audubon Park
Nearby schools
GreatSchools rating
- 9/10Waite Park Elementary SchoolGrades: PK-5Distance: 0.6 mi
- 1/10Northeast Middle SchoolGrades: 6-8Distance: 0.4 mi
- 4/10Edison Senior High SchoolGrades: 9-12Distance: 1.1 mi

Get pre-qualified for a loan
At Zillow Home Loans, we can pre-qualify you in as little as 5 minutes with no impact to your credit score.An equal housing lender. NMLS #10287.
Sell for more on Zillow
Get a free Zillow Showcase℠ listing and you could sell for .
$298,500
2% more+ $5,970
With Zillow Showcase(estimated)
$304,470
