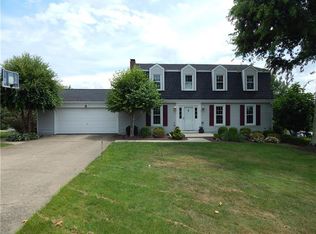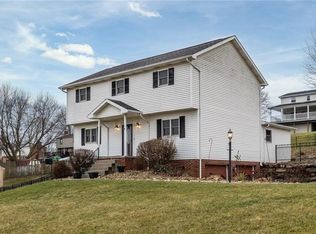One word best describes this home -- WOW! Curb appeal galore with mature landscaping, concrete driveway and sidewalks, and a cozy covered front porch. As soon as you walk through the front door, you are welcomed by the DREAM kitchen. This kitchen boasts numerous upgrades, including custom cabinetry, granite counter tops, spacious island, stainless appliances and an open and airy feel to the dining room that is perfect for entertaining. Enjoy the large back yard while relaxing on your maintenance-free composite deck. Plenty of additional living space on the main level with a spacious Living Room and a separate Den/Office space. The second level offers a Master Bedroom complete with an over-sized custom walk-in closet, plus a full master bath with on-suite laundry, a large soaking tub AND a separate walk in shower. There are two additional bedrooms on the second level with a 2nd full bath PLUS a fourth "suite" bedroom that also has a private full bath -- 3 Full Baths on 2nd Level!
This property is off market, which means it's not currently listed for sale or rent on Zillow. This may be different from what's available on other websites or public sources.


