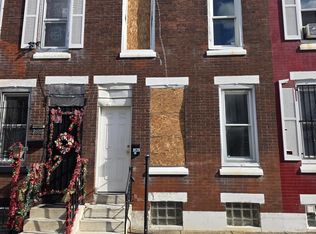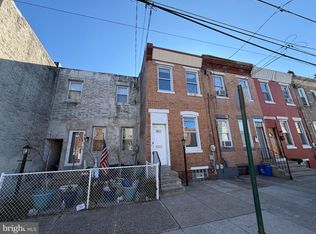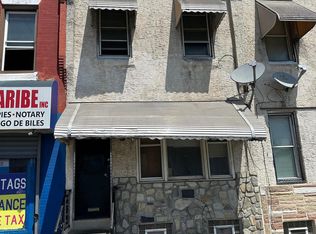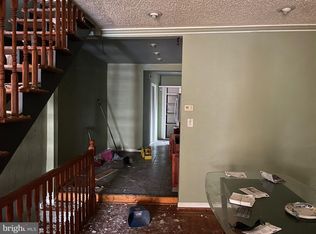Step into this charming townhome offering a blend of character and opportunity. Inside, you'll find three bedrooms, one full bathroom, and approximately 980 square feet of living space. The layout features bright, naturally lit rooms with large windows, tiled flooring, and a classic staircase with vintage railing details that add historic charm. The property showcases original woodwork and trim throughout, giving it a warm, traditional feel. Your basement offers additional storage or flex space to suit your needs. The front living area is spacious and boasts a bay window that provides natural light. Located in North Philadelphia, the home is surrounded by murals, neighborhood eateries, and convenient public transit access. Whether you're a first-time buyer, investor, or someone looking to renovate and customize, this property offers great value with long-term potential. With its solid structure, accessible location, and classic appeal, this home is ready for its next chapter.
For sale
Price cut: $7.5K (12/9)
$77,500
3032 N Swanson St, Philadelphia, PA 19134
3beds
980sqft
Est.:
Townhouse
Built in 1920
637 Square Feet Lot
$-- Zestimate®
$79/sqft
$-- HOA
What's special
Warm traditional feelFlex spaceBright naturally lit roomsAdditional storageLarge windowsBay windowTiled flooring
- 182 days |
- 364 |
- 20 |
Likely to sell faster than
Zillow last checked: 8 hours ago
Listing updated: December 08, 2025 at 11:18am
Listed by:
Sharyn Soliman 267-625-7568,
Keller Williams Real Estate-Blue Bell 2156462900,
Listing Team: The Sharyn Soliman Team
Source: Bright MLS,MLS#: PAPH2418236
Tour with a local agent
Facts & features
Interior
Bedrooms & bathrooms
- Bedrooms: 3
- Bathrooms: 1
- Full bathrooms: 1
Rooms
- Room types: Living Room, Dining Room, Primary Bedroom, Bedroom 2, Kitchen, Family Room, Bedroom 1
Primary bedroom
- Level: Upper
- Area: 0 Square Feet
- Dimensions: 0 X 0
Primary bedroom
- Level: Unspecified
Bedroom 1
- Level: Upper
- Area: 0 Square Feet
- Dimensions: 0 X 0
Bedroom 2
- Level: Upper
- Area: 0 Square Feet
- Dimensions: 0 X 0
Dining room
- Level: Unspecified
Family room
- Level: Unspecified
Kitchen
- Features: Kitchen - Gas Cooking
- Level: Main
- Area: 0 Square Feet
- Dimensions: 0 X 0
Living room
- Level: Main
- Area: 0 Square Feet
- Dimensions: 0 X 0
Heating
- None, Natural Gas
Cooling
- None
Appliances
- Included: Gas Water Heater
- Laundry: In Basement
Features
- Eat-in Kitchen
- Basement: Full
- Has fireplace: No
Interior area
- Total structure area: 980
- Total interior livable area: 980 sqft
- Finished area above ground: 980
- Finished area below ground: 0
Property
Parking
- Parking features: On Street
- Has uncovered spaces: Yes
Accessibility
- Accessibility features: None
Features
- Levels: Two
- Stories: 2
- Pool features: None
Lot
- Size: 637 Square Feet
- Dimensions: 14.00 x 46.00
Details
- Additional structures: Above Grade, Below Grade
- Parcel number: 071353300
- Zoning: RSA5
- Special conditions: Standard
Construction
Type & style
- Home type: Townhouse
- Architectural style: Traditional
- Property subtype: Townhouse
Materials
- Masonry
- Foundation: Brick/Mortar
Condition
- New construction: No
- Year built: 1920
Utilities & green energy
- Sewer: Public Sewer
- Water: Public
Community & HOA
Community
- Subdivision: None Available
HOA
- Has HOA: No
Location
- Region: Philadelphia
- Municipality: PHILADELPHIA
Financial & listing details
- Price per square foot: $79/sqft
- Tax assessed value: $55,500
- Annual tax amount: $776
- Date on market: 6/23/2025
- Listing agreement: Exclusive Right To Sell
- Exclusions: Tenant Property
- Ownership: Fee Simple
Estimated market value
Not available
Estimated sales range
Not available
$1,331/mo
Price history
Price history
| Date | Event | Price |
|---|---|---|
| 12/9/2025 | Price change | $77,500-8.8%$79/sqft |
Source: | ||
| 8/25/2025 | Price change | $85,000-4.2%$87/sqft |
Source: | ||
| 7/24/2025 | Price change | $88,750-6.6%$91/sqft |
Source: | ||
| 6/23/2025 | Listed for sale | $95,000+352.4%$97/sqft |
Source: | ||
| 8/2/2019 | Sold | $21,000-35.4%$21/sqft |
Source: Public Record Report a problem | ||
Public tax history
Public tax history
| Year | Property taxes | Tax assessment |
|---|---|---|
| 2025 | $894 +15.1% | $63,900 +15.1% |
| 2024 | $777 | $55,500 |
| 2023 | $777 +122.9% | $55,500 |
Find assessor info on the county website
BuyAbility℠ payment
Est. payment
$380/mo
Principal & interest
$301
Property taxes
$52
Home insurance
$27
Climate risks
Neighborhood: Upper Kensington
Nearby schools
GreatSchools rating
- 3/10Elkin Lewis SchoolGrades: K-4Distance: 0.4 mi
- 4/10JOHN B STETSON MSGrades: 5-8Distance: 0.3 mi
- 3/10Edison Hs/Fareira SkillsGrades: 9-12Distance: 1.1 mi
Schools provided by the listing agent
- District: The School District Of Philadelphia
Source: Bright MLS. This data may not be complete. We recommend contacting the local school district to confirm school assignments for this home.
- Loading
- Loading




