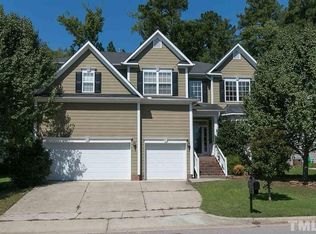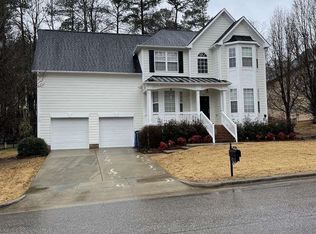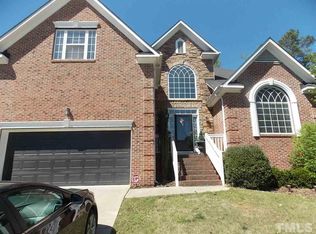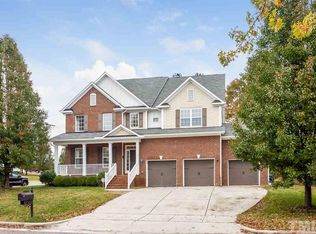4 Bedroom, 2.5 Bath, 2 car garage; 2 Story great rm. Open floor plan with hardwood floors through main floor except master. Beautiful kitchen with brand new back splash, SS appliances, large pantry. Renovated laundry room; several updates throughout home. Spacious first floor master, with tray ceiling, large bath, 2 sided his/her walk-in closets. Gorgeous screened in porch. Beautiful back yard (no back door neighbors) with a fireplace on cement patio. Near park, grocery store. Easy access to 98 & I-540.
This property is off market, which means it's not currently listed for sale or rent on Zillow. This may be different from what's available on other websites or public sources.



