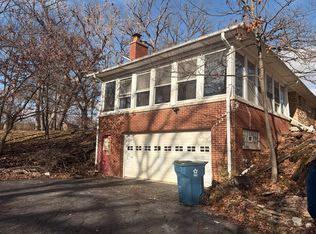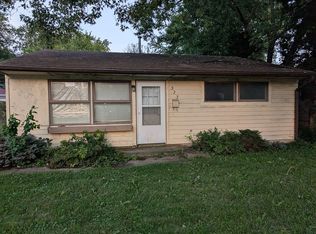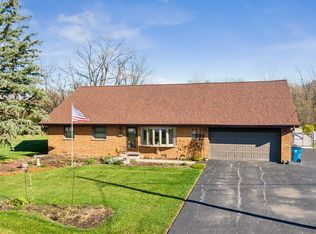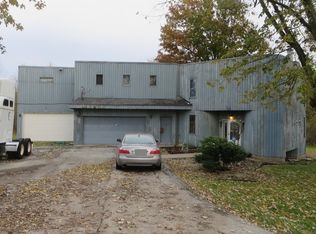Gorgeous, recently renovated 4 bedroom, 2.5 bathroom single family home on a quiet tree-lined street. This home is tucked away in a quiet neighborhood surrounded by restaurants, grocery stores, and parks. Features include: Large Kitchen Cabinet Space, Quartz Countertops, Marble Floors, Spacious Open Layout, Vaulted Ceilings, Fireplace, Dual Sinks, Washer/Dryer and Two Car attached Garage.
This property is off market, which means it's not currently listed for sale or rent on Zillow. This may be different from what's available on other websites or public sources.



