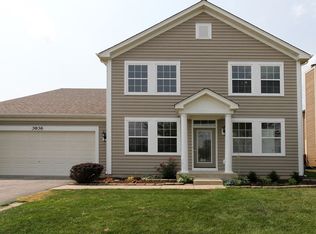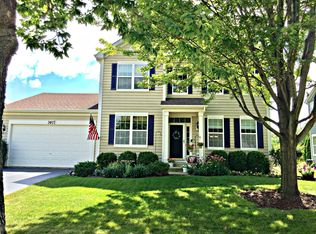Closed
$435,000
3032 Seekonk Ave, Elgin, IL 60124
3beds
2,905sqft
Single Family Residence
Built in 2005
9,844.56 Square Feet Lot
$471,000 Zestimate®
$150/sqft
$3,330 Estimated rent
Home value
$471,000
$447,000 - $495,000
$3,330/mo
Zestimate® history
Loading...
Owner options
Explore your selling options
What's special
Welcome to 3032 Seekonk Avenue in Elgin, IL! This spacious 3-bedroom, 2.5-bathroom home offers just over 2900 sq ft of living space. Enjoy new paint and carpet throughout, a kitchen with plenty of storage, and a large loft area ideal for a play area or sitting room. The primary bedroom suite features a tray ceiling, walk-in closet, and an attached bathroom with a soaker tub and separate shower. Relax on the front porch or private patio in the fenced yard. Conveniently located across from Settlers Park and close to shopping, dining, and easy access to Route 20 and Randall Road. Don't miss out!
Zillow last checked: 8 hours ago
Listing updated: December 13, 2024 at 12:26am
Listing courtesy of:
Frank DeNovi 847-770-3344,
Compass
Bought with:
Amaliia Baturina
Your House Realty
Source: MRED as distributed by MLS GRID,MLS#: 12174306
Facts & features
Interior
Bedrooms & bathrooms
- Bedrooms: 3
- Bathrooms: 3
- Full bathrooms: 2
- 1/2 bathrooms: 1
Primary bedroom
- Features: Bathroom (Full)
- Level: Second
- Area: 240 Square Feet
- Dimensions: 16X15
Bedroom 2
- Level: Second
- Area: 156 Square Feet
- Dimensions: 13X12
Bedroom 3
- Level: Second
- Area: 156 Square Feet
- Dimensions: 13X12
Den
- Level: Main
- Area: 182 Square Feet
- Dimensions: 14X13
Dining room
- Level: Main
- Area: 225 Square Feet
- Dimensions: 15X15
Eating area
- Level: Main
- Area: 195 Square Feet
- Dimensions: 15X13
Family room
- Level: Main
- Area: 240 Square Feet
- Dimensions: 16X15
Kitchen
- Level: Main
- Area: 240 Square Feet
- Dimensions: 16X15
Laundry
- Level: Main
- Area: 96 Square Feet
- Dimensions: 12X8
Living room
- Level: Main
- Area: 225 Square Feet
- Dimensions: 15X15
Loft
- Level: Second
- Area: 225 Square Feet
- Dimensions: 15X15
Heating
- Natural Gas, Forced Air
Cooling
- Central Air
Features
- Basement: Unfinished,Full
Interior area
- Total structure area: 0
- Total interior livable area: 2,905 sqft
Property
Parking
- Total spaces: 2
- Parking features: On Site, Attached, Garage
- Attached garage spaces: 2
Accessibility
- Accessibility features: No Disability Access
Features
- Stories: 2
Lot
- Size: 9,844 sqft
- Dimensions: 66X135
Details
- Parcel number: 0617307009
- Special conditions: None
Construction
Type & style
- Home type: SingleFamily
- Property subtype: Single Family Residence
Materials
- Brick, Cedar
Condition
- New construction: No
- Year built: 2005
Utilities & green energy
- Sewer: Public Sewer
- Water: Public
Community & neighborhood
Location
- Region: Elgin
HOA & financial
HOA
- Has HOA: Yes
- HOA fee: $400 annually
- Services included: Other
Other
Other facts
- Listing terms: Conventional
- Ownership: Fee Simple w/ HO Assn.
Price history
| Date | Event | Price |
|---|---|---|
| 12/11/2024 | Sold | $435,000-2.2%$150/sqft |
Source: | ||
| 11/13/2024 | Contingent | $444,900$153/sqft |
Source: | ||
| 11/5/2024 | Price change | $444,900-3.3%$153/sqft |
Source: | ||
| 10/1/2024 | Listed for sale | $459,900+43.7%$158/sqft |
Source: | ||
| 7/7/2023 | Listing removed | -- |
Source: Zillow Rentals | ||
Public tax history
| Year | Property taxes | Tax assessment |
|---|---|---|
| 2024 | $12,310 +3.6% | $140,183 +10.7% |
| 2023 | $11,879 +7.4% | $126,645 +9.7% |
| 2022 | $11,063 +3% | $115,478 +7% |
Find assessor info on the county website
Neighborhood: 60124
Nearby schools
GreatSchools rating
- 8/10Country Trails Elementary SchoolGrades: PK-5Distance: 2.3 mi
- 7/10Prairie Knolls Middle SchoolGrades: 6-7Distance: 0.8 mi
- 8/10Central High SchoolGrades: 9-12Distance: 6.5 mi
Schools provided by the listing agent
- District: 301
Source: MRED as distributed by MLS GRID. This data may not be complete. We recommend contacting the local school district to confirm school assignments for this home.

Get pre-qualified for a loan
At Zillow Home Loans, we can pre-qualify you in as little as 5 minutes with no impact to your credit score.An equal housing lender. NMLS #10287.
Sell for more on Zillow
Get a free Zillow Showcase℠ listing and you could sell for .
$471,000
2% more+ $9,420
With Zillow Showcase(estimated)
$480,420
