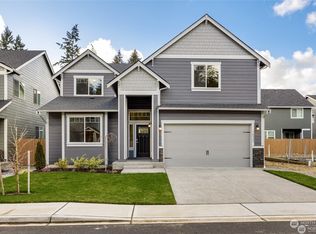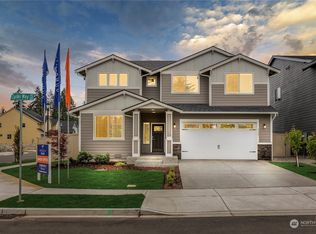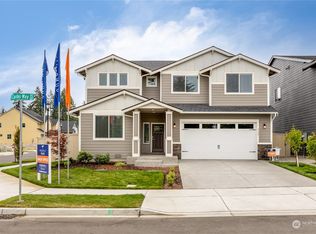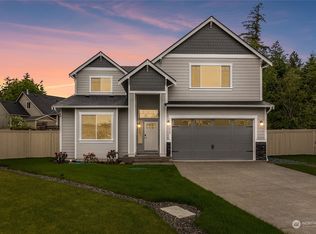Sold
Listed by:
Marilyn Winters,
Terrafin,
Brenna Smith,
Terrafin
Bought with: WEICHERT, Realtors Reynolds RE
$640,681
3032 Stephanie Loop NE, Lacey, WA 98516
4beds
2,039sqft
Single Family Residence
Built in 2024
5,898.02 Square Feet Lot
$634,800 Zestimate®
$314/sqft
$3,157 Estimated rent
Home value
$634,800
$597,000 - $673,000
$3,157/mo
Zestimate® history
Loading...
Owner options
Explore your selling options
What's special
The Richmond offers a well-designed plan with 4 bedrooms upstairs and open concept living on the main level. Great room with gas fireplace and dining area with seamless transition to the beautiful kitchen with quartz slab counters. The spacious primary suite includes double door entry, vaulted ceiling, primary bath with double sinks, freestanding tub and a large walk-in closet! Enjoy the outdoor living with a beautiful covered front porch and back patio. Front and back Lanscaping and full fencing with stain.
Zillow last checked: 8 hours ago
Listing updated: April 24, 2024 at 04:45pm
Listed by:
Marilyn Winters,
Terrafin,
Brenna Smith,
Terrafin
Bought with:
Christy L. Reynolds, 126178
WEICHERT, Realtors Reynolds RE
Source: NWMLS,MLS#: 2217010
Facts & features
Interior
Bedrooms & bathrooms
- Bedrooms: 4
- Bathrooms: 3
- Full bathrooms: 2
- 1/2 bathrooms: 1
Primary bedroom
- Level: Second
Bedroom
- Level: Second
Bedroom
- Level: Second
Bedroom
- Level: Second
Bathroom full
- Level: Second
Bathroom full
- Level: Second
Other
- Level: Main
Dining room
- Level: Main
Entry hall
- Level: Main
Great room
- Level: Main
Kitchen without eating space
- Level: Main
Utility room
- Level: Second
Heating
- Fireplace(s), Heat Pump
Cooling
- Heat Pump
Appliances
- Included: Dishwashers_, Microwaves_, StovesRanges_, Dishwasher(s), Microwave(s), Stove(s)/Range(s), Water Heater: Tank, Water Heater Location: Garage
Features
- Bath Off Primary, Walk-In Pantry
- Flooring: Laminate, Vinyl, Carpet
- Basement: None
- Number of fireplaces: 1
- Fireplace features: Gas, Main Level: 1, Fireplace
Interior area
- Total structure area: 2,039
- Total interior livable area: 2,039 sqft
Property
Parking
- Total spaces: 2
- Parking features: Detached Garage
- Garage spaces: 2
Features
- Levels: Two
- Stories: 2
- Entry location: Main
- Patio & porch: Laminate, Wall to Wall Carpet, Bath Off Primary, Walk-In Closet(s), Walk-In Pantry, Fireplace, Water Heater
Lot
- Size: 5,898 sqft
Details
- Parcel number: 65210002500
- Special conditions: Standard
Construction
Type & style
- Home type: SingleFamily
- Architectural style: Craftsman
- Property subtype: Single Family Residence
Materials
- Cement Planked, Stone, Wood Products
- Foundation: Poured Concrete
- Roof: Composition
Condition
- Under Construction
- New construction: Yes
- Year built: 2024
- Major remodel year: 2024
Details
- Builder name: Soundbuilt Homes, LLC
Utilities & green energy
- Electric: Company: PSE
- Sewer: STEP Sewer
- Water: Public, Company: City of Lacey
Community & neighborhood
Community
- Community features: CCRs
Location
- Region: Lacey
- Subdivision: Lacey
HOA & financial
HOA
- HOA fee: $69 monthly
Other
Other facts
- Listing terms: Cash Out,Conventional,FHA,VA Loan
- Cumulative days on market: 395 days
Price history
| Date | Event | Price |
|---|---|---|
| 4/24/2024 | Sold | $640,681+3.8%$314/sqft |
Source: | ||
| 4/2/2024 | Pending sale | $616,950$303/sqft |
Source: | ||
| 4/2/2024 | Listed for sale | $616,950$303/sqft |
Source: | ||
Public tax history
| Year | Property taxes | Tax assessment |
|---|---|---|
| 2024 | $5,974 +516.7% | $575,100 +378.5% |
| 2023 | $969 +67.9% | $120,200 +75.2% |
| 2022 | $577 | $68,600 |
Find assessor info on the county website
Neighborhood: 98516
Nearby schools
GreatSchools rating
- 5/10Meadows Elementary SchoolGrades: PK-5Distance: 2.1 mi
- 3/10Salish Middle SchoolGrades: 6-8Distance: 0.6 mi
- 4/10River Ridge High SchoolGrades: 9-12Distance: 1.6 mi
Schools provided by the listing agent
- Elementary: Meadows Elem
- Middle: Salish Middle
- High: River Ridge High
Source: NWMLS. This data may not be complete. We recommend contacting the local school district to confirm school assignments for this home.

Get pre-qualified for a loan
At Zillow Home Loans, we can pre-qualify you in as little as 5 minutes with no impact to your credit score.An equal housing lender. NMLS #10287.
Sell for more on Zillow
Get a free Zillow Showcase℠ listing and you could sell for .
$634,800
2% more+ $12,696
With Zillow Showcase(estimated)
$647,496


