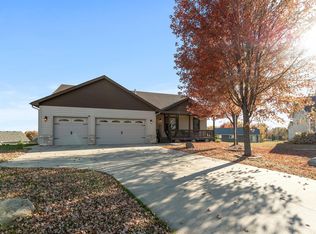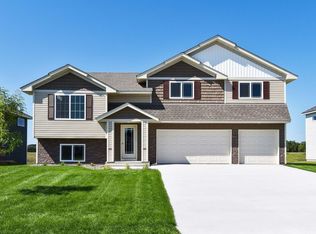Closed
$385,000
3032 Tamarack Cir, Howard Lake, MN 55349
4beds
2,143sqft
Single Family Residence
Built in 2021
0.34 Acres Lot
$395,500 Zestimate®
$180/sqft
$2,584 Estimated rent
Home value
$395,500
$376,000 - $415,000
$2,584/mo
Zestimate® history
Loading...
Owner options
Explore your selling options
What's special
This two-story features four spacious bedrooms and laundry conveniently located on the upper level. You have to see the owners suite. The spacious main level is open concept and provides plenty of room for hosting guests. The kitchen is modern and spacious, featuring stainless steel appliances, granite countertops and ample storage space. The flex room overlooks the front porch and can be used as a home office or play room. Plus a sprinkler system and a fenced back yard for your pets. The home also includes a roughed in walkout basement, which provides an excellent opportunity to customize the space to fit your unique needs. Whether you are looking to add a home theater, home gym, bathroom or additional bedroom, this basement offers opportunity to add equity. Located on a cul-de-sac in a desirable neighborhood just minutes away from Howard Lake. Quick close possible and ready for you to move in.
Zillow last checked: 8 hours ago
Listing updated: October 13, 2024 at 12:14am
Listed by:
Ryan Garrett 651-336-7069,
Keller Williams Integrity NW,
Molly Garrett 763-244-6000
Bought with:
Ben Peters
eXp Realty
Source: NorthstarMLS as distributed by MLS GRID,MLS#: 6427732
Facts & features
Interior
Bedrooms & bathrooms
- Bedrooms: 4
- Bathrooms: 3
- Full bathrooms: 2
- 1/2 bathrooms: 1
Bedroom 1
- Level: Upper
- Area: 182 Square Feet
- Dimensions: 14x13
Bedroom 2
- Level: Upper
- Area: 100 Square Feet
- Dimensions: 10x10
Bedroom 3
- Level: Upper
- Area: 110 Square Feet
- Dimensions: 11x10
Bedroom 4
- Level: Upper
- Area: 110 Square Feet
- Dimensions: 11x10
Dining room
- Level: Main
- Area: 120 Square Feet
- Dimensions: 12x10
Flex room
- Level: Main
- Area: 81 Square Feet
- Dimensions: 9x9
Kitchen
- Level: Main
- Area: 117 Square Feet
- Dimensions: 13x9
Laundry
- Level: Upper
Living room
- Level: Main
- Area: 210 Square Feet
- Dimensions: 15x14
Heating
- Forced Air
Cooling
- Central Air
Appliances
- Included: Air-To-Air Exchanger, Dishwasher, Dryer, Gas Water Heater, Microwave, Range, Refrigerator, Stainless Steel Appliance(s), Washer, Water Softener Rented
Features
- Basement: Egress Window(s),Full,Sump Pump,Walk-Out Access
- Number of fireplaces: 1
- Fireplace features: Gas, Living Room
Interior area
- Total structure area: 2,143
- Total interior livable area: 2,143 sqft
- Finished area above ground: 2,143
- Finished area below ground: 0
Property
Parking
- Total spaces: 3
- Parking features: Attached, Concrete, Garage Door Opener
- Attached garage spaces: 3
- Has uncovered spaces: Yes
- Details: Garage Door Height (8), Garage Door Width (15)
Accessibility
- Accessibility features: None
Features
- Levels: Two
- Stories: 2
- Patio & porch: Covered, Front Porch
- Fencing: Chain Link,Full
Lot
- Size: 0.34 Acres
- Dimensions: 26 x 29 x 137 x 134 x 51 x 122
Details
- Foundation area: 930
- Parcel number: 109044003190
- Zoning description: Residential-Single Family
Construction
Type & style
- Home type: SingleFamily
- Property subtype: Single Family Residence
Materials
- Vinyl Siding, Concrete
- Roof: Age 8 Years or Less,Asphalt
Condition
- Age of Property: 3
- New construction: No
- Year built: 2021
Utilities & green energy
- Electric: Circuit Breakers
- Gas: Natural Gas
- Sewer: City Sewer/Connected
- Water: City Water/Connected
- Utilities for property: Underground Utilities
Community & neighborhood
Location
- Region: Howard Lake
- Subdivision: Lake Ridge 2nd Add
HOA & financial
HOA
- Has HOA: No
Price history
| Date | Event | Price |
|---|---|---|
| 10/13/2023 | Sold | $385,000$180/sqft |
Source: | ||
| 9/6/2023 | Pending sale | $385,000$180/sqft |
Source: | ||
| 9/1/2023 | Listed for sale | $385,000-1.3%$180/sqft |
Source: | ||
| 8/30/2023 | Listing removed | -- |
Source: | ||
| 7/20/2023 | Price change | $389,900-1.3%$182/sqft |
Source: | ||
Public tax history
| Year | Property taxes | Tax assessment |
|---|---|---|
| 2025 | $5,492 +2.1% | $391,700 -0.9% |
| 2024 | $5,378 +4.3% | $395,200 -2.9% |
| 2023 | $5,154 +216.6% | $407,000 +7.1% |
Find assessor info on the county website
Neighborhood: 55349
Nearby schools
GreatSchools rating
- 5/10Howard Lake Middle SchoolGrades: 5-8Distance: 3.5 mi
- 8/10Howard Lake-Waverly-Winsted Sec.Grades: 9-12Distance: 3.5 mi
- 4/10Humphrey Elementary SchoolGrades: PK-4Distance: 4.6 mi

Get pre-qualified for a loan
At Zillow Home Loans, we can pre-qualify you in as little as 5 minutes with no impact to your credit score.An equal housing lender. NMLS #10287.
Sell for more on Zillow
Get a free Zillow Showcase℠ listing and you could sell for .
$395,500
2% more+ $7,910
With Zillow Showcase(estimated)
$403,410
