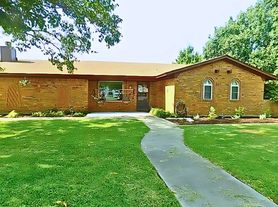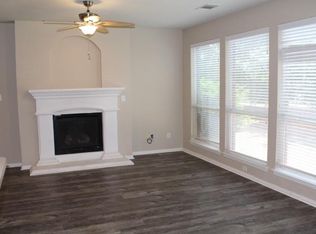Light and bright home with the most desirable floorplan: primary bedroom is downstairs while the 3 guest bedrooms are upstairs. Fresh paint, tile and laminate floors in all the living spaces, and new carpet in the bedrooms give a neat and clean feel. Conveniently located close to schools (just 0.6 miles from Caprock Elementary) and 0.6 miles to one of the 6 community pools. The neighborhood also boasts a state-of-art community newly renovated amenity center, 2 half basketball courts, sand volleyball court, plus ponds and miles of greenbelt trails. New range and microwave installed in September, 2025. This home is move-in ready!
All tenants 18+ must submit an application at go4rent .com. Pets are on a case by case basis.
House for rent
$2,500/mo
3032 Thicket Bend Ct, Fort Worth, TX 76244
4beds
2,072sqft
Price may not include required fees and charges.
Single family residence
Available now
Small dogs OK
Central air
Hookups laundry
Attached garage parking
Forced air
What's special
Fresh paintLight and bright homeMost desirable floorplanPrimary bedroom is downstairs
- 22 hours |
- -- |
- -- |
Zillow last checked: 11 hours ago
Listing updated: November 23, 2025 at 10:12pm
Travel times
Looking to buy when your lease ends?
Consider a first-time homebuyer savings account designed to grow your down payment with up to a 6% match & a competitive APY.
Facts & features
Interior
Bedrooms & bathrooms
- Bedrooms: 4
- Bathrooms: 3
- Full bathrooms: 2
- 1/2 bathrooms: 1
Heating
- Forced Air
Cooling
- Central Air
Appliances
- Included: Dishwasher, Microwave, Oven, WD Hookup
- Laundry: Hookups
Features
- WD Hookup
- Flooring: Carpet, Tile
Interior area
- Total interior livable area: 2,072 sqft
Property
Parking
- Parking features: Attached
- Has attached garage: Yes
- Details: Contact manager
Features
- Exterior features: Heating system: Forced Air
Details
- Parcel number: 40744779
Construction
Type & style
- Home type: SingleFamily
- Property subtype: Single Family Residence
Community & HOA
Location
- Region: Fort Worth
Financial & listing details
- Lease term: 1 Year
Price history
| Date | Event | Price |
|---|---|---|
| 9/18/2025 | Listed for rent | $2,500$1/sqft |
Source: Zillow Rentals | ||
| 9/12/2025 | Sold | -- |
Source: NTREIS #20951699 | ||
| 9/3/2025 | Pending sale | $346,000$167/sqft |
Source: NTREIS #20951699 | ||
| 9/2/2025 | Contingent | $346,000$167/sqft |
Source: NTREIS #20951699 | ||
| 8/25/2025 | Pending sale | $346,000$167/sqft |
Source: NTREIS #20951699 | ||

